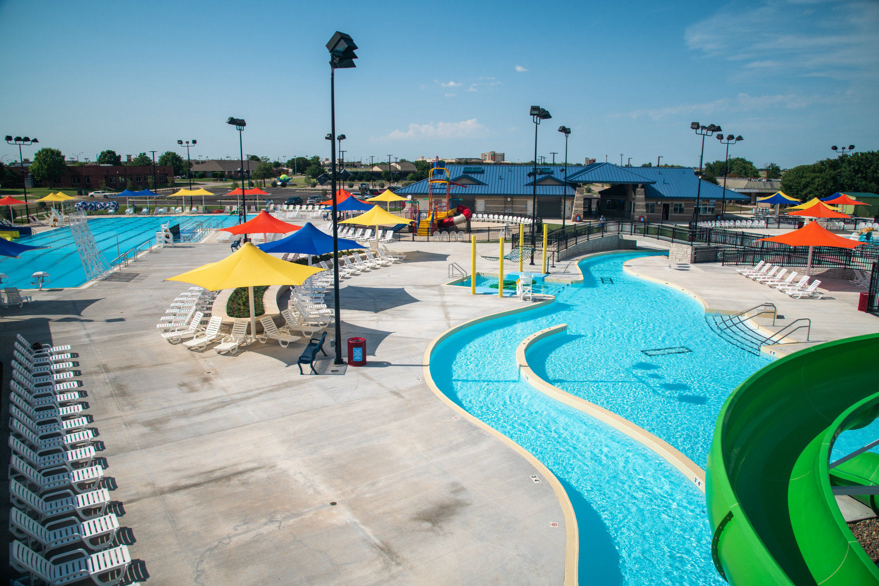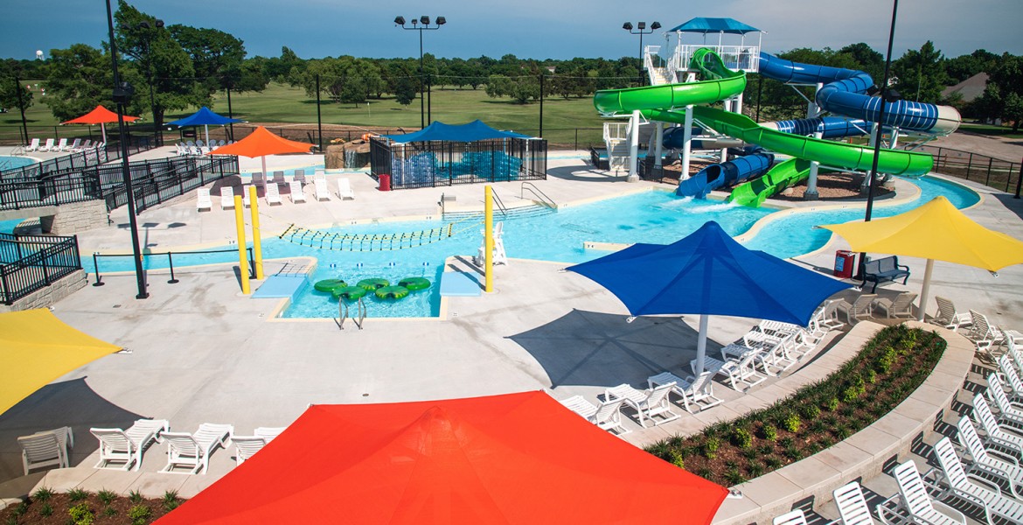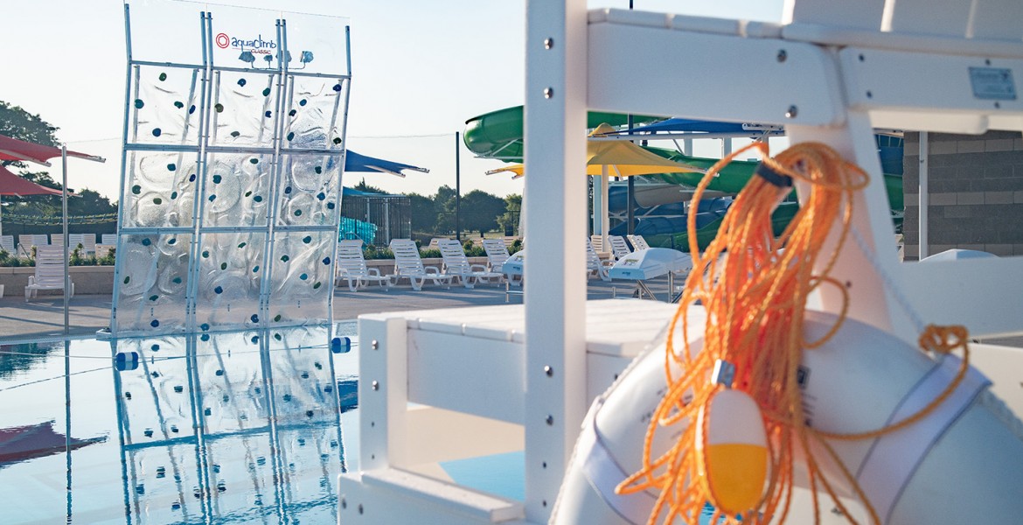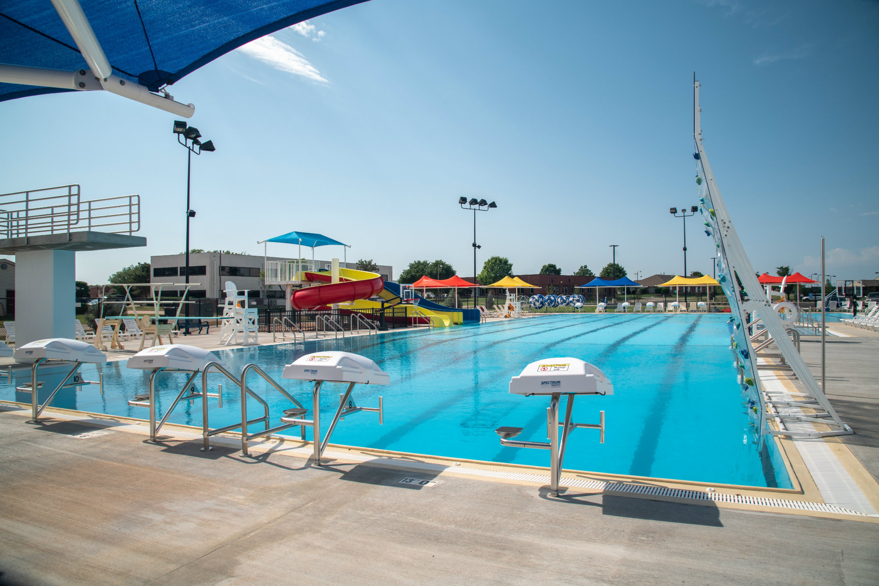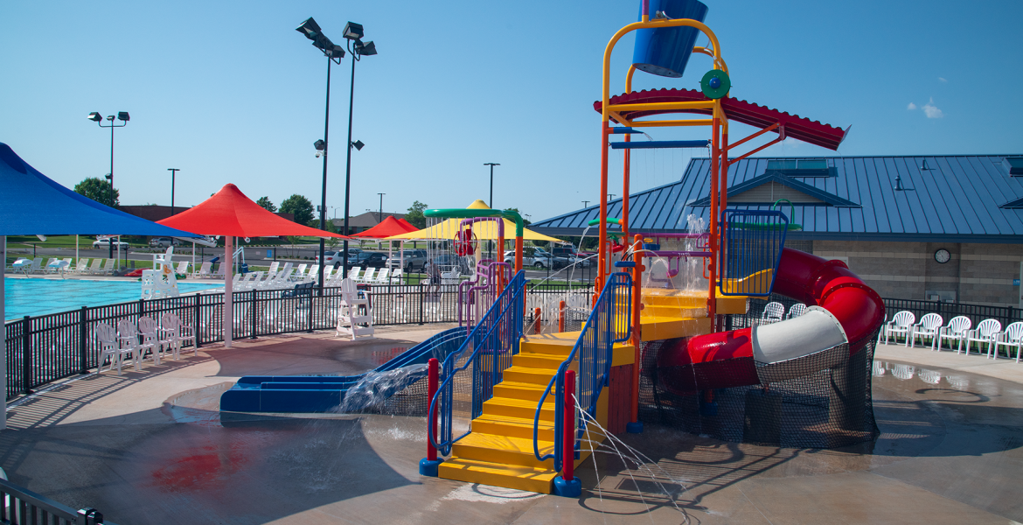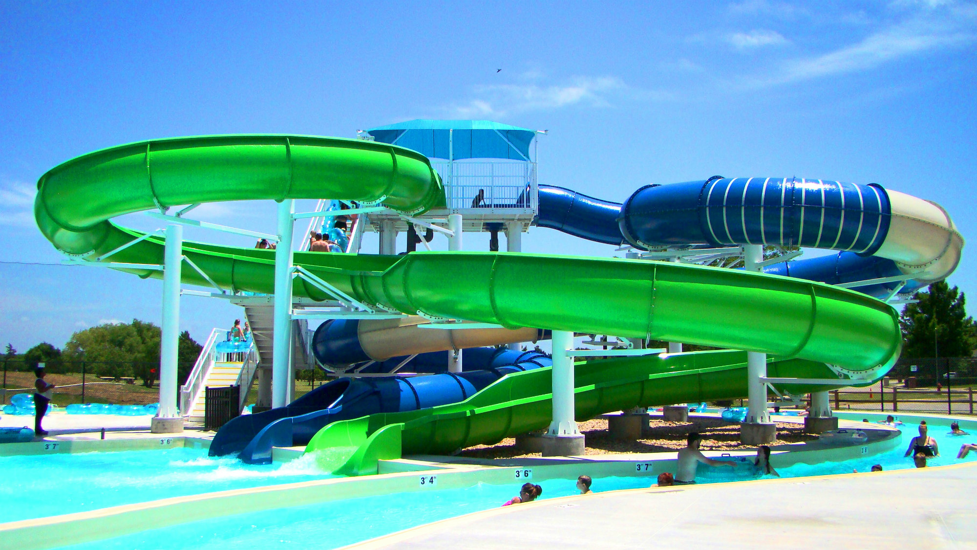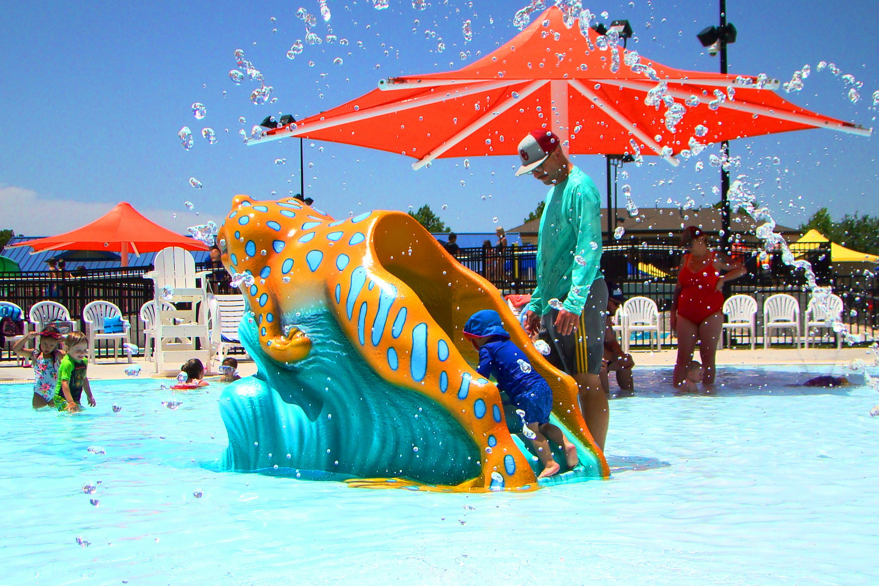BOLD Multimedia
Westwood Family Aquatic Center
Norman, Okla.
Architect: The McKinney Partnership Architects
Aquatic Designer/Consultant: Waters Edge Aquatic Design
Landscape Architect: Howard-Fairbairn Site Design
Builder, Pool/Spa/Waterfeature Contractor: Capri Pools & Aquatics
General Contractor: W.L. McNatt & Company
Mechanical Engineer: Hoss & Brown Engineers
Fun, size and scale
Serving the University of Oklahoma’s home town, this aquatics center needs to appeal to a steadily growing population of young, active residents and support local swimming and diving teams.
Several spaces combine to achieve this goal. For training, designers formatted an L-shaped pool with a six-lane, 50-meter lap area that intersects with an eight-lane, 25-yard pool. Other attractions include a wet deck with play structure; shallow recreation pool with a zero-depth entry, toddler slide, custom-themed sea creatures, sprays and tipping buckets.
To capitalize on the space and its openness while providing a sense of intimacy and connectedness, the park is segmented into distinct spaces. Fencing and shared landscaping provide the needed barriers, meet local codes for the shallow pool and spray ground, and make it easier to rent the spaces.
To contend with a pie-shaped space, the team took advantage of a flexible design element — lazy rivers, which can be drawn into just about any configuration. The 440-foot river is made more dynamic with slides, a plunge pool, an activity channel and rockscape island with waterfalls.
The competition/training pool features a 3-meter platform and 1-meter springboard for diving. When not in use for training, it draws recreational users, thanks to a family slide, climbing wall, basketball goal, three floatables, and a therapy bench seat with jets.
Suppliers:
Filters: United Industries Inc., SwimTime
Heaters: Sentry Valve Company
Interactive Waterfeatures: Splashtacular, Water Odyssey by Fountain People
Slides: Splashtacular
UV System: ChlorKing
