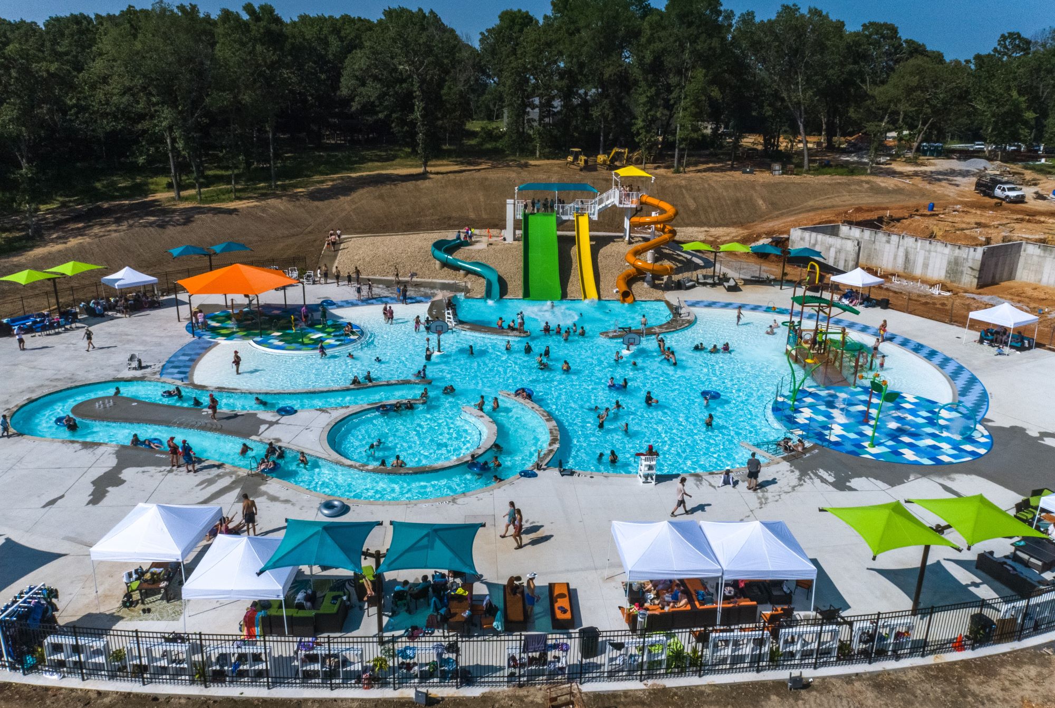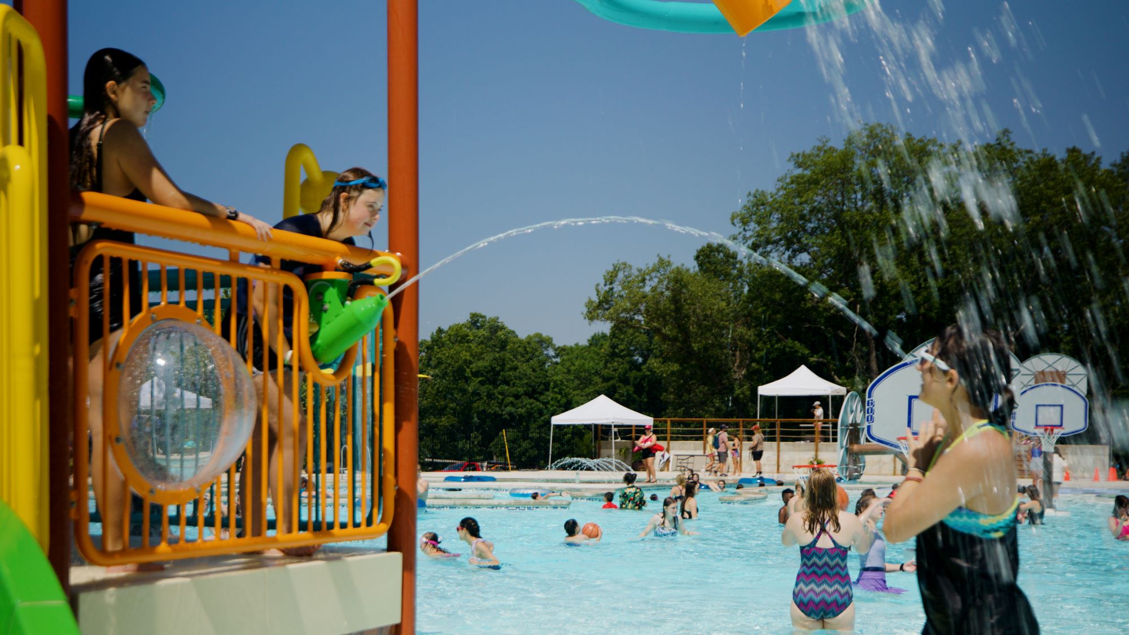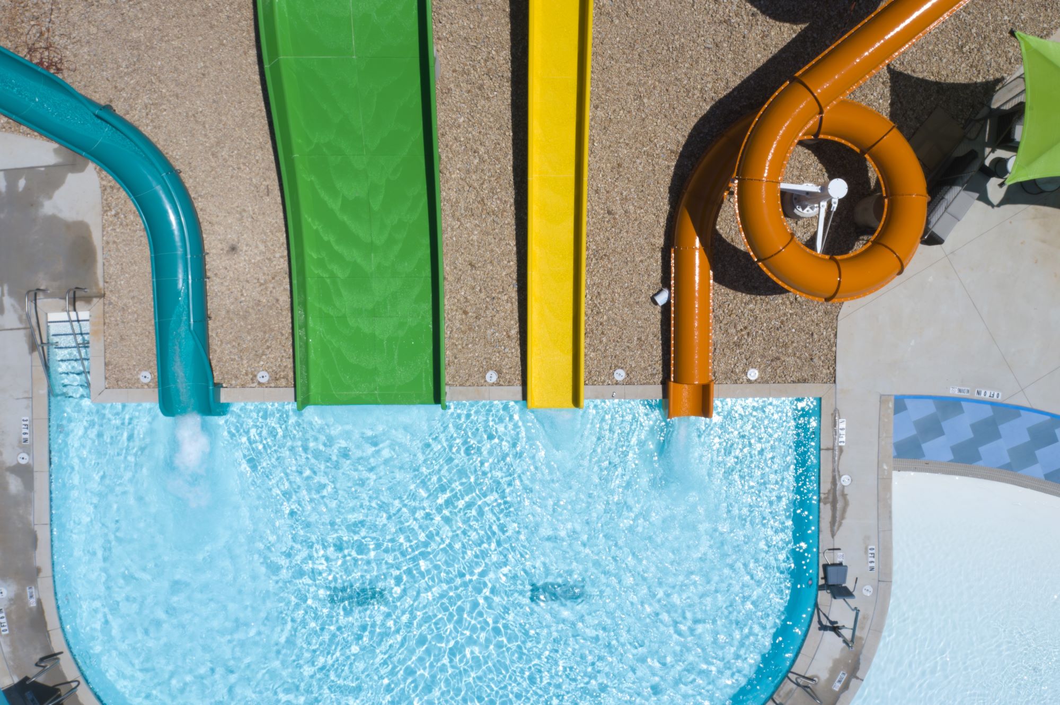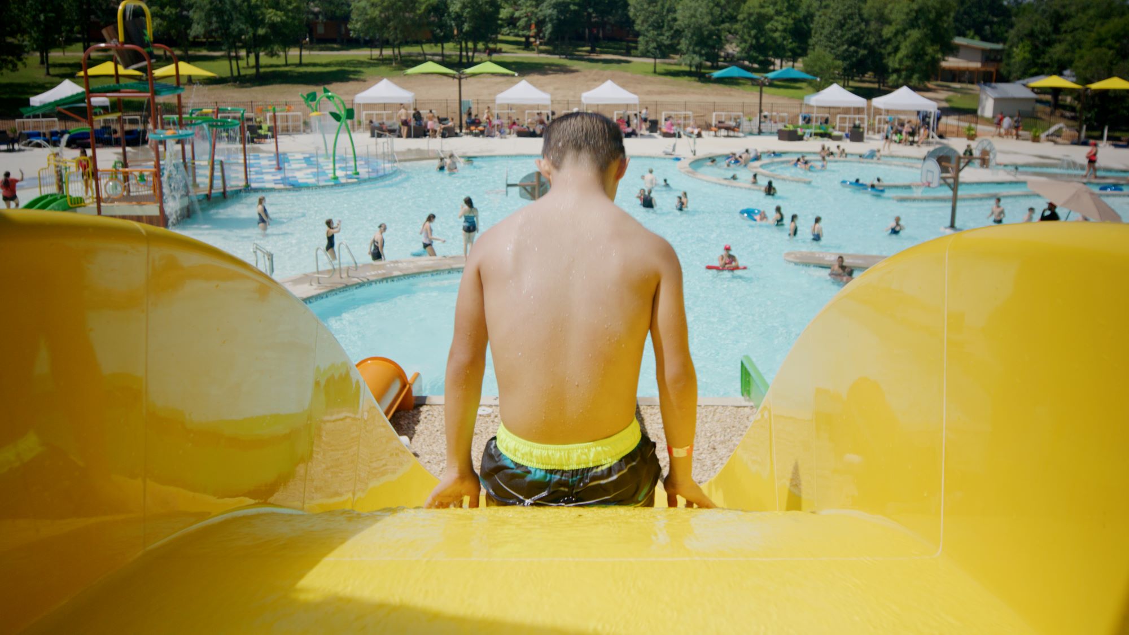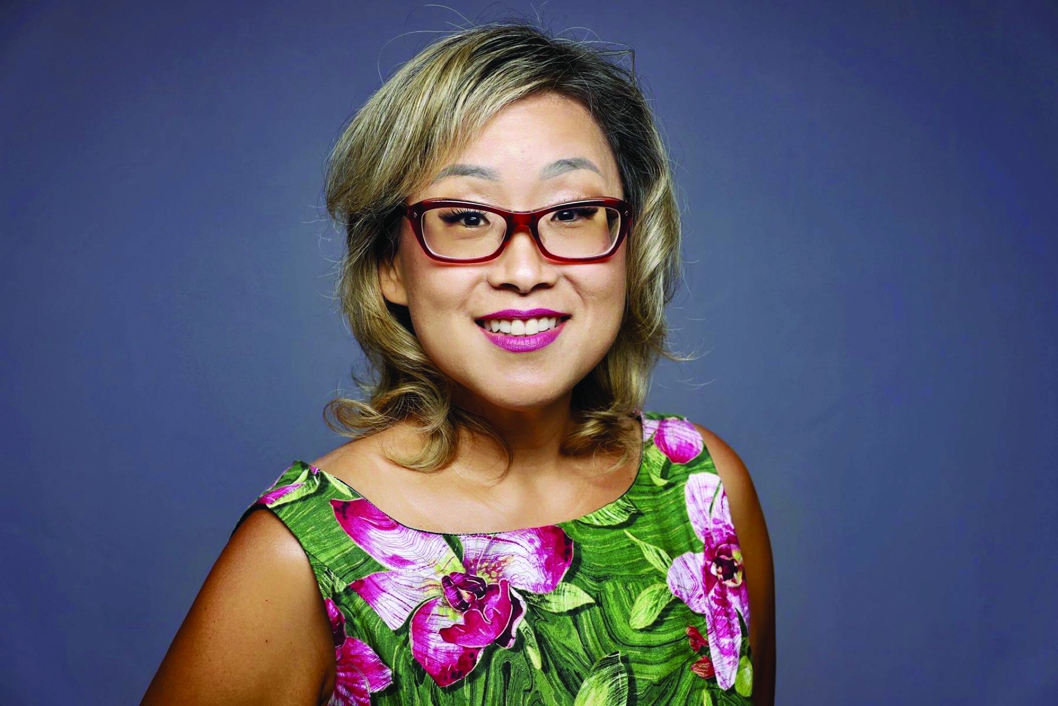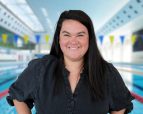Photo courtesy Sunbelt Pools
Camp Barnabas
Purdy, Mo.
Aquatic Designer: Counsilman-Hunsaker
Pool/Spa/Waterfeature Contractor/General Contractor: Sunbelt Pools
This Christian Summer camp is designed to provide the optimal summer experience for individuals with special needs and their siblings from across the United States.
Like the rest of the property, the pool is designed to provide a positive and safe experience for campers of varying physical, sensitivies to stimuli, medical requirements or swimming ability.
An old pool sat on the site, which would be demolished and replaced. To best accommodate campers, designers created a single open-layout pool, situated in the center of the camp as a symbol of the adventure that awaits everyone.
A Place for Everyone
The layout of the 46,992 square-foot complex was meant to provide a sense of openness that allows individuals of varying physical abilities to engage in the activities they enjoy with a sense of inclusion to the activities of fellow campers.
Design features such as the broad gradual sloped entries, cushioned slip-resistant floor surfacing, and expansive deck areas assist with comfort and accessibility for the campers.
It features two distinct environments. First, a Zen-style area caters to campers who experience sensitivities to sensory stimuli. It provides a more passive zone that allows campers to interact with water away from the hustle and bustle of the active areas. Set on one side of the pool, it was placed to provide a peaceful and calm space where users can still feel a connection with the others. Everything is on the gentler side: Gradually sloped entries bookend the area for easy access; the orange shade provides respite from the sun; while lower-intensity spray features minimize the turbulence, surprise or startle. The cushioned floor material softens footfalls.
The active zone includes more stimulating and interactive waterfeatures and sprays, along with a 200-foot-long current channel, intermediate depth zone, water basketball area, amped-up splash pad in conjunction with an elevated play structure and a waterslide/plunge pool zone.
The more energetic splash pad was set opposite the Zen area, with both finished in cool-toned cushioned flooring.
The multiple sloped entries help ensure that campers with mobility impairments, including those using wheelchairs, can easily enter and exit the pool. Adaptive equipment, such as pool lifts and waterproof wheelchairs, help those with significant mobility challenges to move independently.
Because of the mission and campers served by this pool, several of the products and services used in its design and construction were given free of charge. A significant donation from the owners of its builder, Sunbelt Pools, also helped make it possible.
SUPPLIERS:
Circulation Systems/Gutters: Daldorado
Controller/Control System: BECS Technology
Filtration: Evoqua Water Technologies
Pool lifts: Spectrum Aquatics
Pumps: Pentair
Sanitization system: ChlorKing
Shade structures: USA Shade
Slides/play structure: Splashtacular
