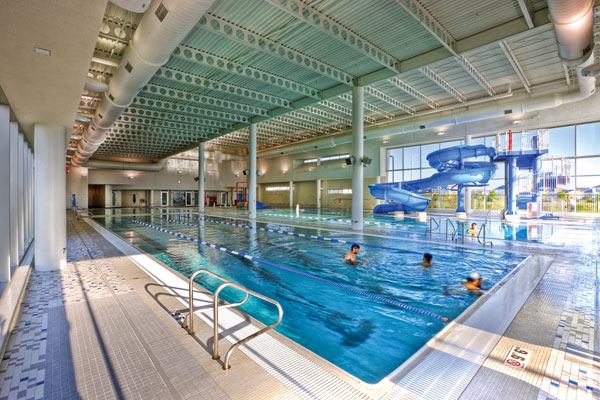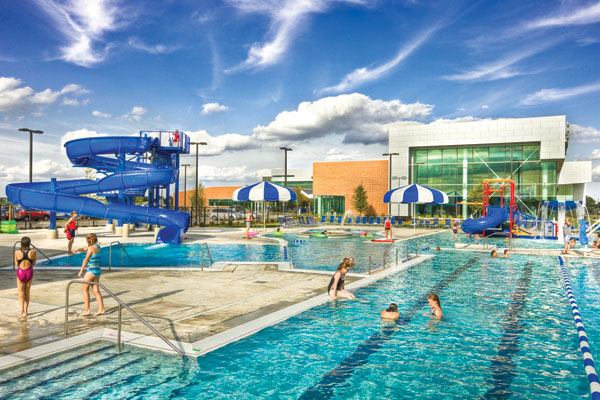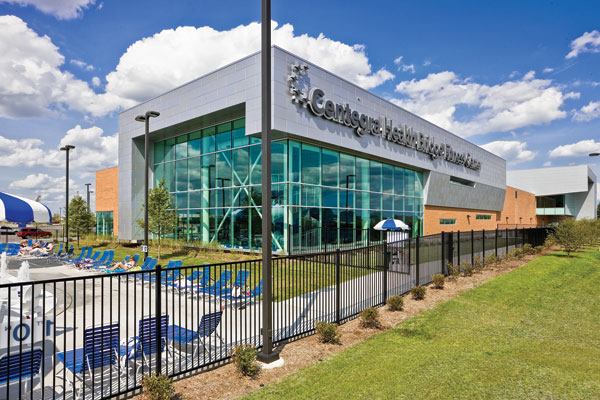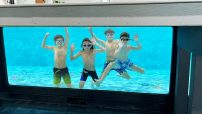The open design of the Centegra HealthBridge Fitness Center was developed to bolster guests’ vigor, combining the healing properties of water and physical activity with the cathartic effects of a calming atmosphere.
The 119,000-square-foot fitness and physical rehabilitation center is centered around an exterior courtyard and includes a physical therapy space, jogging track, group exercise rooms, indoor tennis courts and a workout area. Around the facility’s exterior, glass is used in priority areas to take advantage of views either into or from the center in the form of skylights, clerestory windows and walls of glass.
The natatorium and aquatic amenities, designed as an oasis to calm the mind and rejuvenate the body, are located on the first floor along with the locker rooms. The indoor aquatics space features floor-to-ceiling windows, which bathe swimmers in sunshine, and a 25-yard fitness pool with four lap lanes. This pool provides exercise for dedicated swimmers as well as beginners.
There’s also a 1,400-square-foot recreation pool with zero-depth entry, a slide and two therapy pools. The 1,250-square-foot therapy pool includes a portable lift for ease of access, which meets ADA accessibility guidelines. A second 250-square-foot clinical pool provides a physical therapy space for patients to heal in a supportive, hydrotherapy environment.
Among the outdoor aquatic amenities are a 6,800-square-foot family leisure pool with zero-depth entry. Its interactive children’s play feature is designed especially for climbing, crawling and sliding; an almost silent vortex; a current channel that provides a water walking opportunity (with or against the current); and a slide. The center also offers a physical therapy area. And an extensive green roof system over the lower one-story structure to the west provides environmental and aesthetic benefits.
NUTS & BOLTS
Opened: 2008
Cost: $28 million
Aquatic space: 13,200 square feet indoors; 24,000 square feet outdoors
Dream amenities: 25-yard lap/fitness pool with four lap lanes; 1,400-square-foot recreational pool with slide; interactive aquatic play feature, and zero-depth beach entry; and two therapy pools. There’s also a 6,800-square-foot outdoor family leisure pool with zero-depth entry, a current channel, vortex, slide, and a child-friendly aquatic play feature.
PROJECT TEAM
- Dream Designer:Counsilman-Hunsaker
- Architect: PSA-Dewberry
- Construction: Walsh Construction
- Landscape Design: Wolff Landscape Architecture
- Plumbing/Heating: Cecchin Plumbing & Heating
- Electric: Continental Electric Co.
- HVAC: HVAC Consultants
PROJECT SUPPLIERS
- Action Floor Systems; Dal-Tile Corp.: Flooring
- Competitor Swim Products: Lane markers
- Extractor Corp.: Swimsuit dryers
- Lochinvar Corp.: Heaters
- Neptune-Benson: Filters
- Rain Drop Products; WhiteWater West Industries :Water-play features
- Siemens Water Technologies: Chemical control systems
- Spectrum Products: Ladders/grab bars





