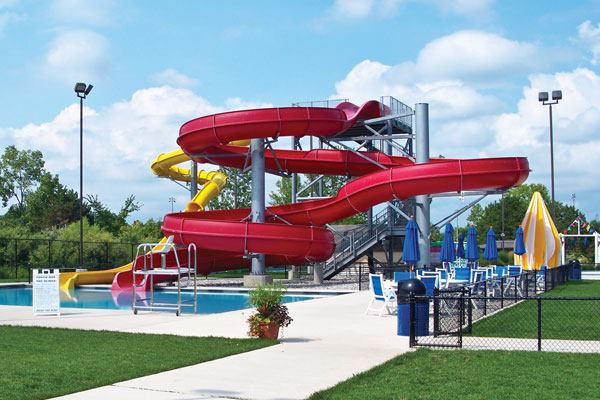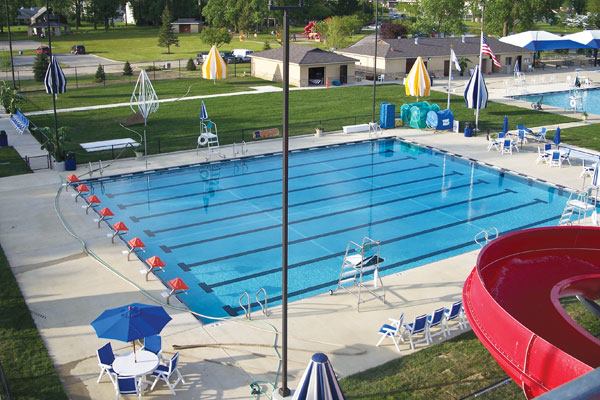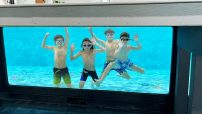With a leisure pool, competition pool, slide pool, lazy river a…
Hilliard, Ohio, Mayor Donald Schonhardt invested in the Hilliard Family Aquatic Center as a centerpiece to the Hilliard Municipal Park. The new facility replaces an old 50-meter pool and a wading pool. Opened fully in 2008, it was designed to be a destination for residents of Hilliard and surrounding communities.
The city serves a diverse community and the aquatic center needed to meet the needs of many different groups. Featuring shallow areas for toddlers, teen areas, competition and lap swimming, and adult and senior areas, the design allows for the maximum amount of water area in the confines of the site.
The facility opens for swim team practice at 7 a.m. and closes typically at 9 p.m. unless there are private parties. Nighttime swimming can be accommodated.
In constructing the aquatic center, the amount of work that needed to be done was staggering, so the city decided to complete it over a two-year period. Phase 1 began in 2006 with site demolition and removal of the wading pool. The existing 50-meter pool was shallowed up and converted into a leisure pool and the slide pool with two water slides and competition pool were added. Pools were outfitted with regenerative DE filters (alleviating the need for a large site sewer and saving the facility thousands of gallons of water during the season), and a new filter building was constructed along with all underground piping for phase II. Finally, the facility opened this way in 2007.
In fall 2007, construction began on the lazy river and the interactive pool. Additionally, a large shade structure was installed over the picnic area along with several shade Funbrellas in the grass areas. The facility was completed and opened to the public in 2008.
All told, the new facility provides the people of Hilliard more than 830,000 gallons of refreshing pool water. Attendance skyrocketed beyond expectations and Hilliard Family Aquatic Center has become a premiere swimming destination in central Ohio.
NUTS & BOLTS
Opened: 2008
Cost: $4.1 million
Aquatic space: 32,386 square feet
Dream amenities: A leisure pool (approximately 15,000 square feet) with a children’s area, water slide, lap swimming and two 1-meter diving boards; a slide pool with a body slide and raft slide both starting on a 30-feet-high tower; an 8-lane-by-25-meter competition pool; an interactive pool ranging in depth from 0 to 15 inches with a large play feature, including a 300-gallon tipping bucket, two arch jets and other features; and a 500-foot-long lazy river with a pipe fall, tipping buckets,Lemonhead feature and a bridge with a waterfall crossing over the center island. The site also features a dozen shade structures.
PROJECT TEAM
- Dream Designer: Patterson Pools
- Architect:The Patterson Companies
- Aquatic Designer:Patterson Pools
- Site/Mechanical Engineer: EM Engineering Group
- Building Engineer: Howells & Baird Inc.
- Landscape Engineer: City of Hilliard
- Electrical Design & Installation: Claypool Electric
- Landscape & Irrigation: Rocky Fork Co.
- Site Contractor: Thomas & Marker Construction
PROJECT SUPPLIERS
- Competitor Swim Products: Lane markers
- Duraflex Intl: Stands, boards
- Funbrella: Sun shades
- Hayward Commercial: Chemical control systems
- ITT Marlow: Pumps
- Lochinvar: Heaters
- Meyco Products: Covers
- Neptune-Benson: Filters
- Paragon Aquatics: Aquatics blocks, stanchions, lighting,adders, grab bars
- Pebble-Flex: Flooring
- PPG Industries: Sanitization equipment
- Rain Drop Products: Water-play equipment
- Whitewater West Industries: Water slides





