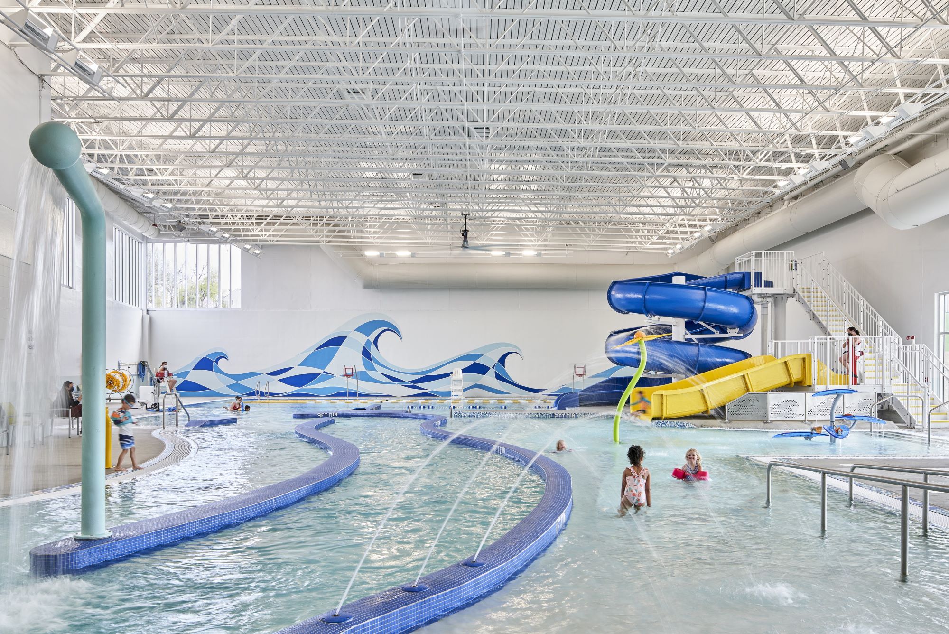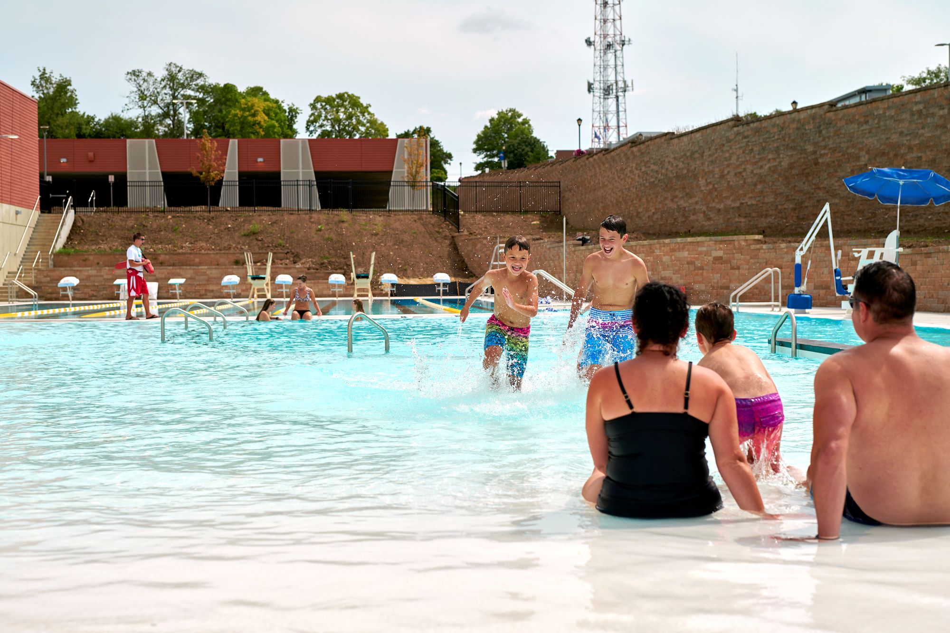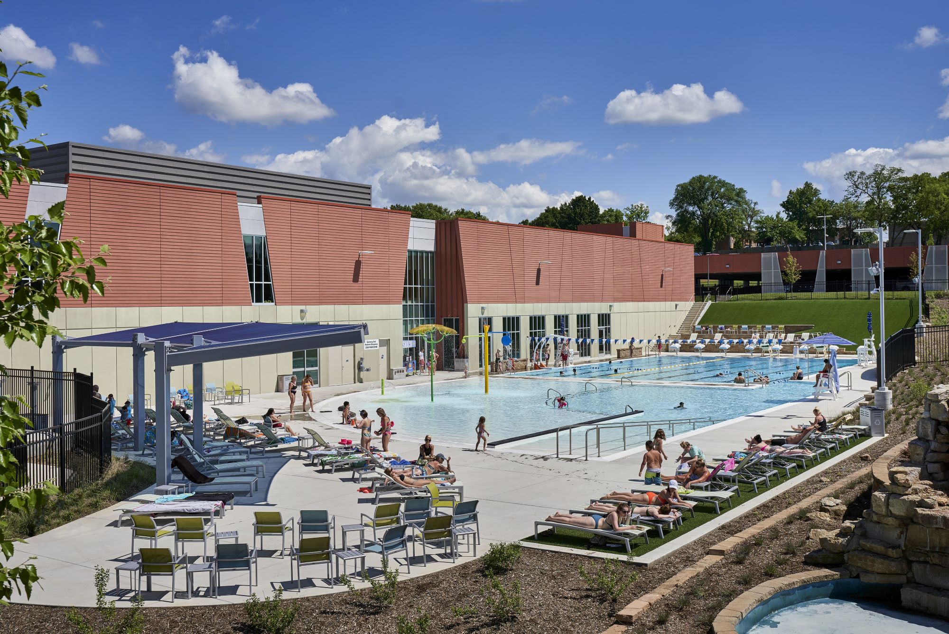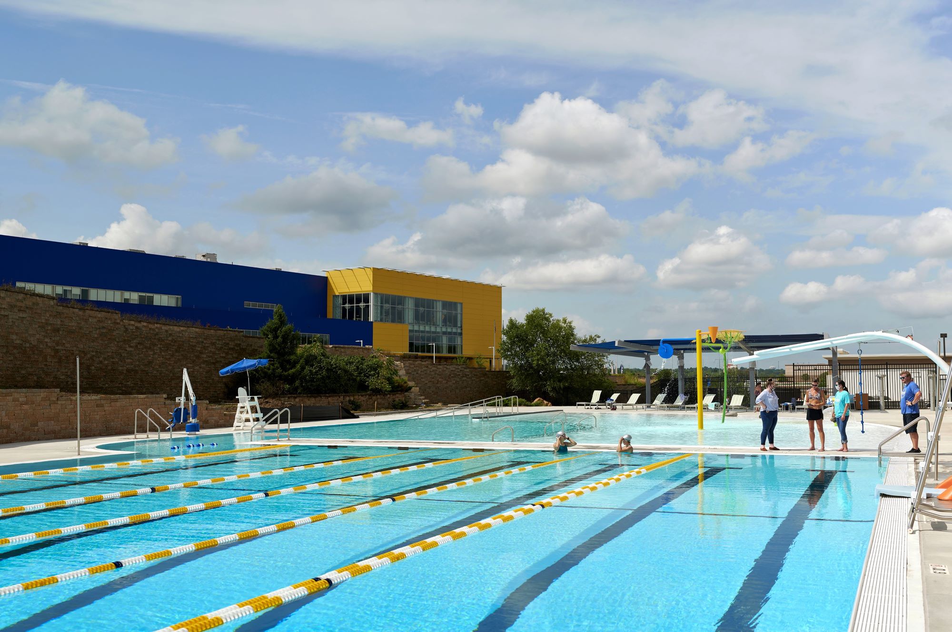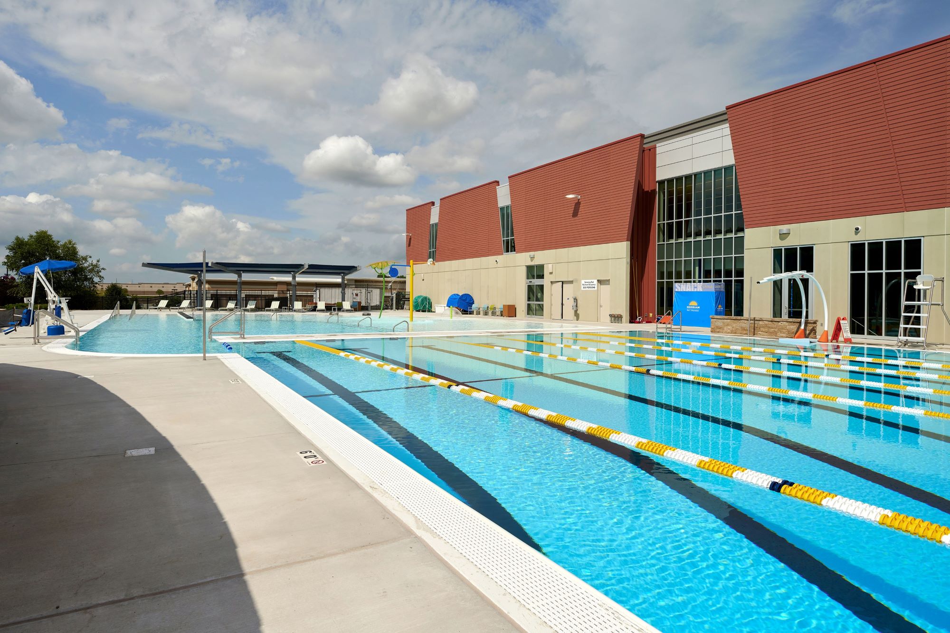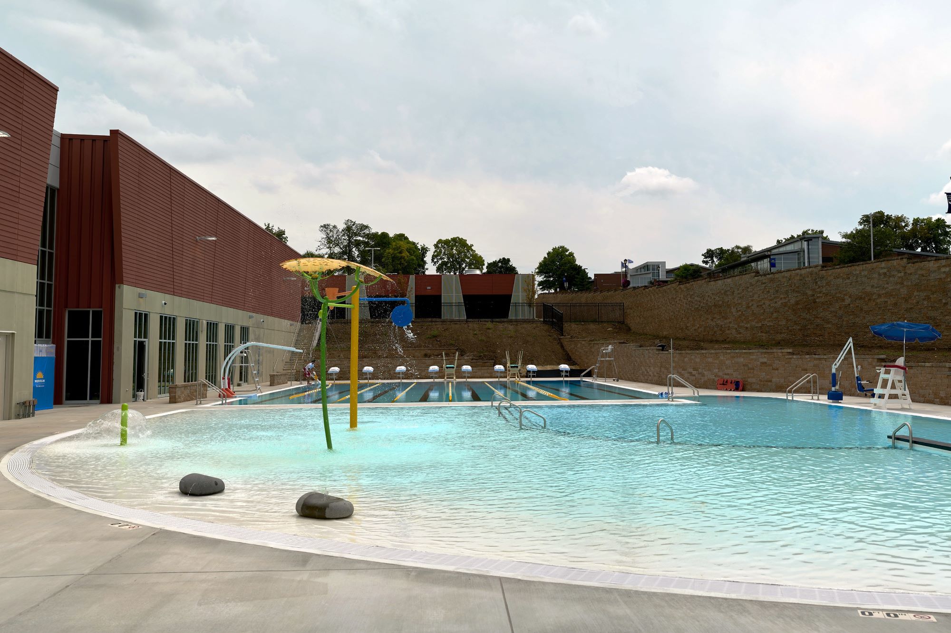Michael Robinson Photography
Merriam Community Center
Merriam, Kan.
Architect/Landscape Architect: Clark & Enerson
Aquatic Designer/Aquatic Consultant: Aquatic Design Group
Pool/Spa/Waterfeature Contractor: Westport Pools
General Contractor: McCarthy Construction
Civil Engineer: SK Design Group
Structural/MEP Engineer: Clark & Enerson
Designers reimagined the oversized and inefficient outdoor pool with which they were presented into a more compact facility with a broader array of activities that could remain accessible year round.
To bring this vision to life, the team compromised with community members who had expressed concern about losing the large outdoor-only pool. They did this by adding more amenities to accommodate a larger cross-section of guests. The result is a facility everyone can enjoy any time of year.
Indoor pools ensure that residents of the community can enjoy aquatic activities regardless of the season. Then the outdoor pool, surrounded by an expansive deck and shade structures, becomes a hub for summer activities and special events such as Family Fun Fridays and “Dive-In” movies.
Catering to the community
Merriam Community Center’s aquatic overhaul began with razing a high-maintenance outdoor pool and replacing it with multiple pools both indoors and out.
The indoor facility features both a leisure and lap pool. Four 25-yard lanes accommodate lap swimming, while a lazy river, and two slides — a closed-flume body slide and a ramp slide — offer more leisurely pursuits.
This pool also boasts 10 interactive waterplay features. The unique lazy river features three air-activated “rapid simulator” depth charge bubblers. These are activated by patrons with the interactive feature located on the pool deck.
Also inside: a 371-square-foot therapy pool with custom grab rails and benches, ensuring accessibility and comfort. Textured precast panels and extensive glazing create a contemporary vibe, maximizing natural light and views of the outdoors. The facility’s design also incorporates contemporary artwork and modern play structures.
Outdoors, guests enjoy a 9,550-square-foot leisure pool featuring eight 25-meter lanes, two 1-meter springboard diving boards, a zero-depth beach entry, and five interactive waterplay features, meeting the needs for both competitive swimming and family recreation.
Advanced filtration and purification systems, including high-rate sand filters with heat exchangers and a chemical feed system, ensure optimal water quality and safety.
The community center overcame layout debates, budget constraints and COVID-related delays to provide a modern aquatics facility that quickly became Merriam’s recreation destination.
SUPPLIERS:
Access ramp/stairs/ladders/rails/pool lift: Spectrum Aquatics
Circulation systems/gutters: Pentair
Controller/control system: BECS Technology; Chemtainer
Enclosures: McCarthy Construction
Filtration: Knorr Systems; Pentair
Grab bars: Figure 4
Guard chairs/safety equipment: Westport Pools
Heaters: Lochinvar
HVAC system: Desert Aire
Interactive waterfeatures: Water Odyssey
Lockers: Commercial Building Specialties
Natatorium/pool: Westport Pools
Pool cleaner: Aqua Products
Pumps: Pentair
Racing lines: Competitor Swim
Slides: Splashtacular
Springboards: Duraflex
Starting blocks: Spectrum Aquatics
Steps: S.R. Smith
Zipline: AquaClimb
