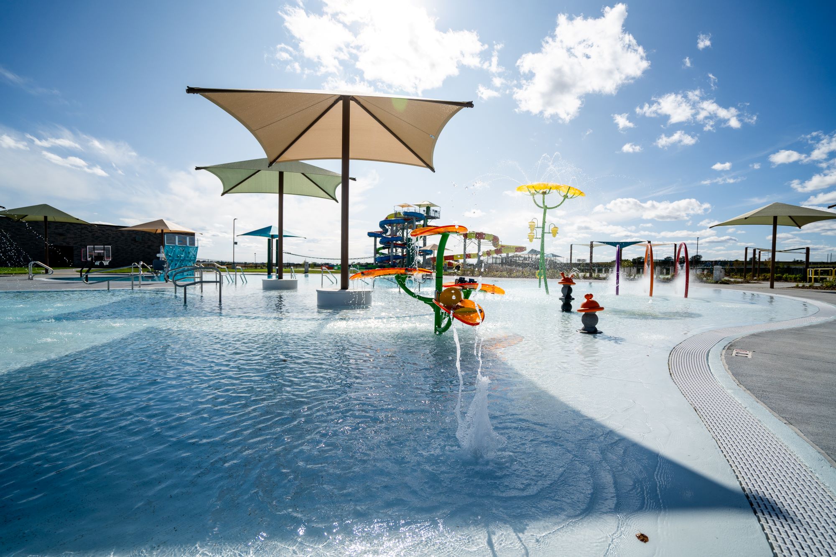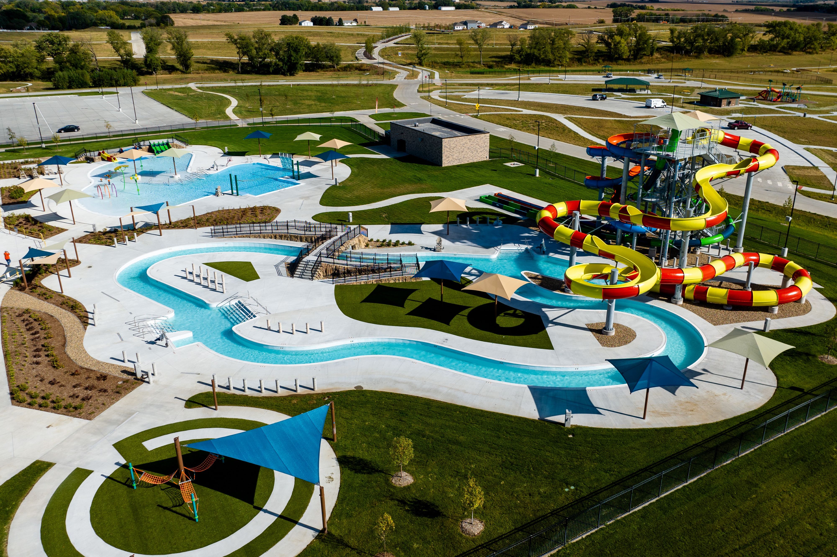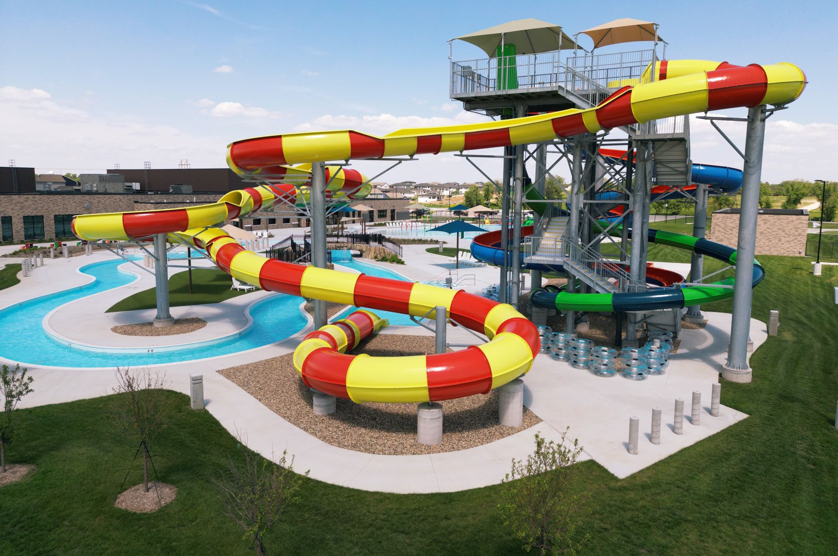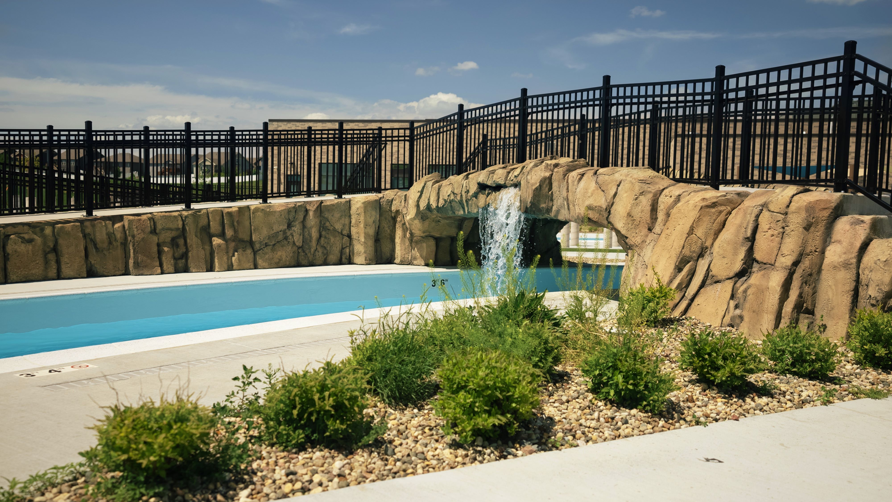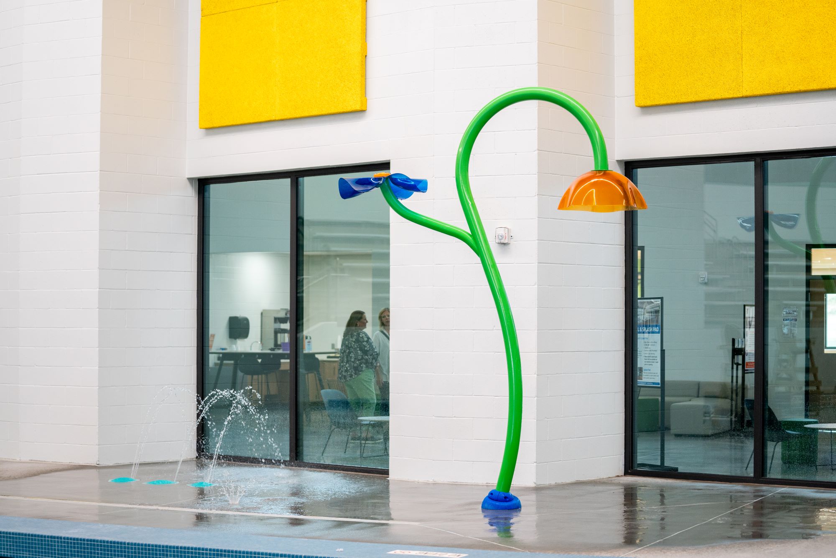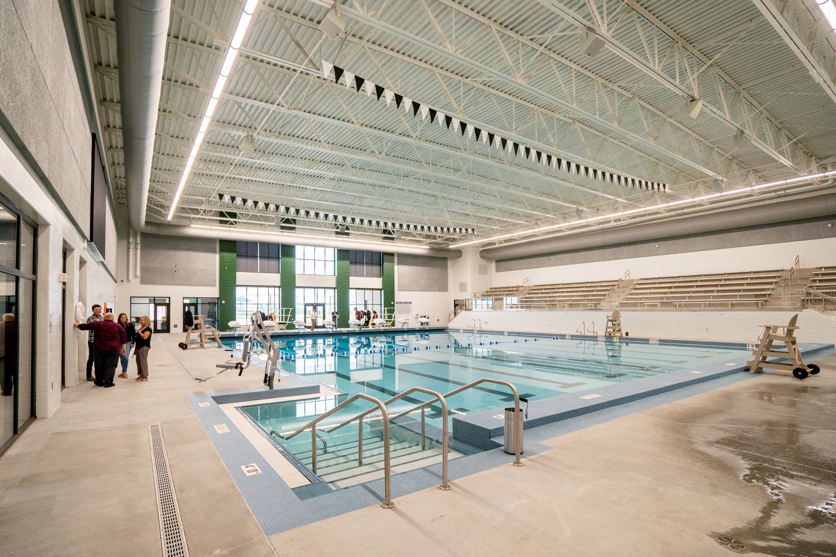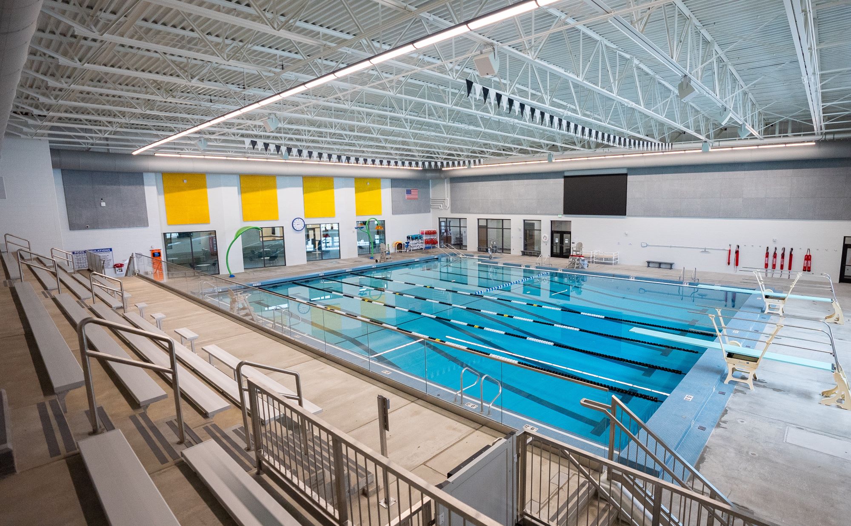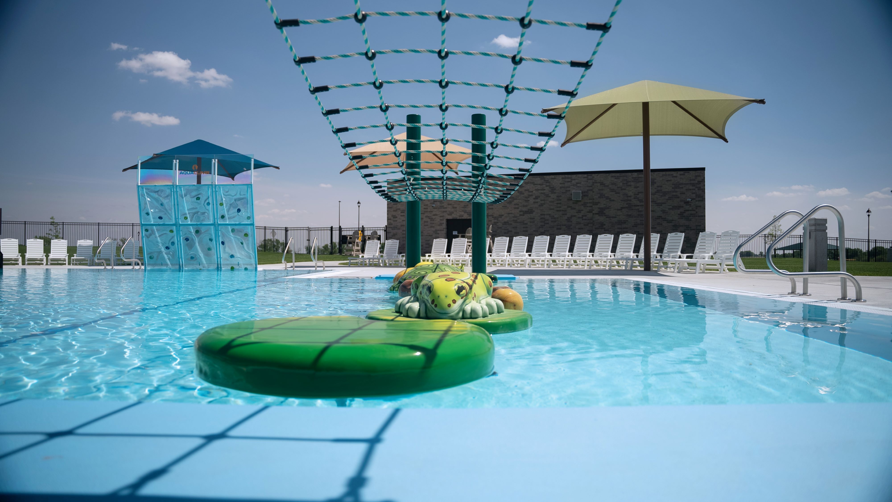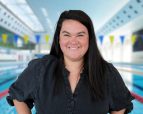Gretna Crossing YMCA + Primetime H2O Water Park
Gretna, Neb.
Architect/Landscape Architect: DLR Group
Aquatic Designer/Aquatic Consultant: JEO Consulting Group
Pool/spa/Waterfeature Contractor: Capri Pools & Aquatics
General Contractor: MCL Construction
Mechanical, Electrical Engineering: DLR Group
Civil Engineer: JEO Consulting Group
This aquatic center had a large order to fill. It would need to meet the individual needs of its three owners — the City of Gretna, Neb.; its public school district; and the YMCA.
To meet all needs, the design team included an extensive outdoor swim and play area, as well as a natatorium that could accommodate the local swim teams’ training and meets. During the cold months, visitors can enjoy an indoor play area with a variety of ground and vertical sprays.
Indoor structure/outdoor color
The outdoor waterpark includes a large recreation pool with a zero-depth entry, open-swim area. A toddler cove features miniaturized replicas of the grown-up slides on the site.
A large, shaded sunshelf separates the zero-depth entry area and toddler cove, while providing much-needed sheltered seating.
The full-scale slide complex integrates into a hillside with faux rockscape. To further attract older children and adventure seekers, the space also includes a climbing wall, themed waterwalk, and basketball hoop.
A 450-foot lazy river features an integrated plunge that allows riders to enter the river from a large serpentine raft slide. An ADA bridge provides entry into the center of the lazy river and a path to a shaded turf lounging area. Custom rockscape waterfalls conceal the bridge structure.
The interior area includes an eight-lane, 25-yard pool with dual 1-meter diving boards; dual post starting platforms and integrated timing equipment; LED video board/score board; ADA-accessible stairs and aquatic transfer equipment; and accessible built-in bleachers with ADA accessible chair lift for bleacher access and viewing.
Inside, the team employed a modern, open aesthetic, which allows natural light to flow through. Touches of nature and natural color schemes help tie it to the exterior.
The competition pool needed a color scheme that would support two high-schools. The team combined one school’s green with gold, which is used by both schools, and neutral black and white pennants. Blue tile complements the water and creates a neutral tone for both swim teams.
The outdoor aquatic area is designed to be bright, cheery and colorful. Part of the outdoor decor also pays homage to Gretna Green, a town in Scotland after which this city was named. Elements of greenery, such as plants, grass deck areas and turf areas harken to the namesake town. Rockscale elements, including waterfalls, reflect the seaside cliffs found at the historic locale.
The slide structure is brightly colored and located on a tall hillside to make a statement and serve as a beacon for the expansion park on which the aquatics center sits.
SUPPLIERS:
Artificial turf: Forever Lawn
Basketball hoop: S.R. Smith
Climbing wall: Poolside Adventures AquaClimb
Controller/control system: Chemtrol
Fencing/railings: Ameristar
Filtration/UV system: Evoqua Water Technologies
Guard chairs/safety equipment: Tailwind Furniture
Heaters: Lochinvar
Interactive waterfeatures: Waterplay
Pool lift: S.R.Smith
Pumps: Pentair
Racing lines: Spectrum Aquatics
Rockwork: COST
Shade structures: Shade Systems
Slides: Splashtacular
Starting platforms: Spectrum Aquatics
Waterwalk: Playtime
