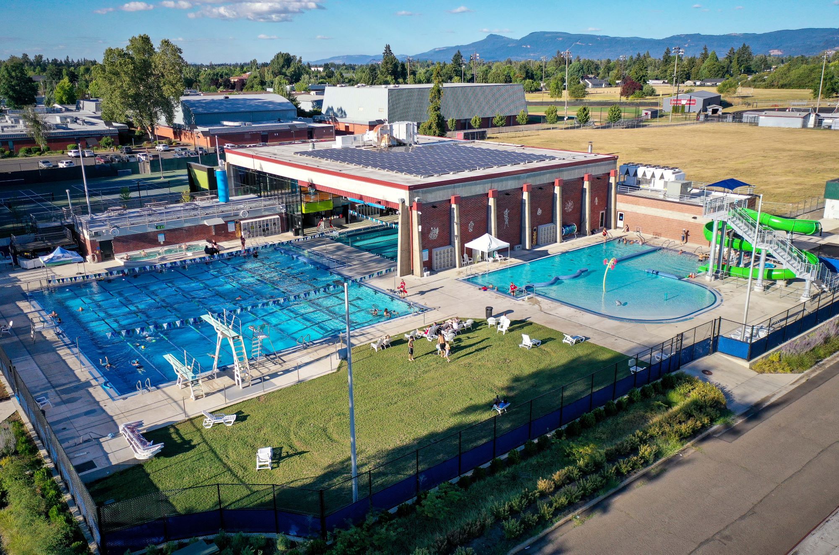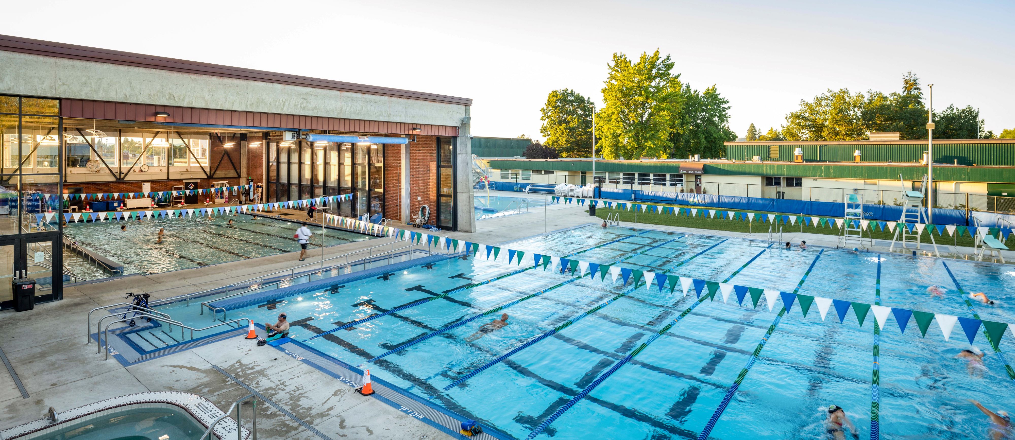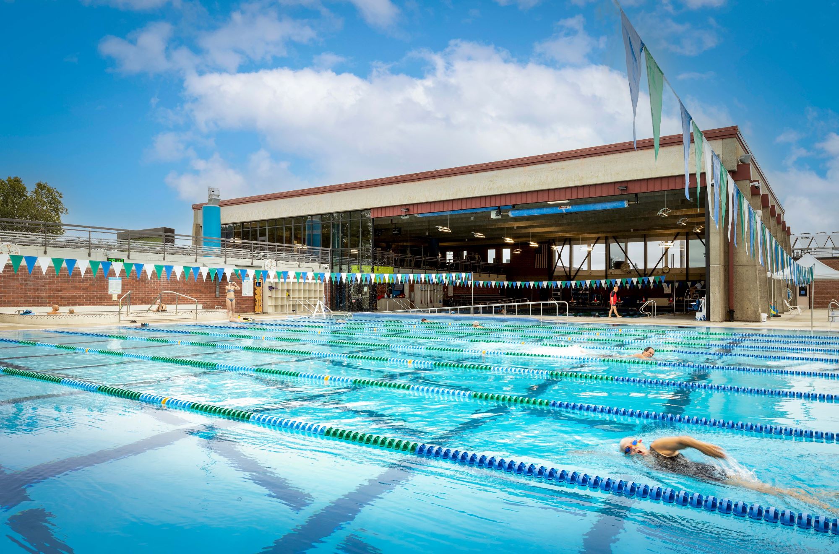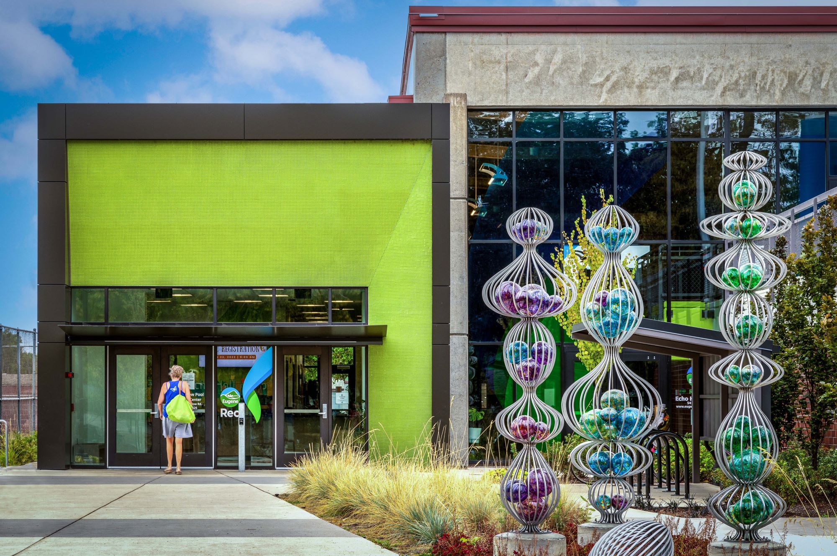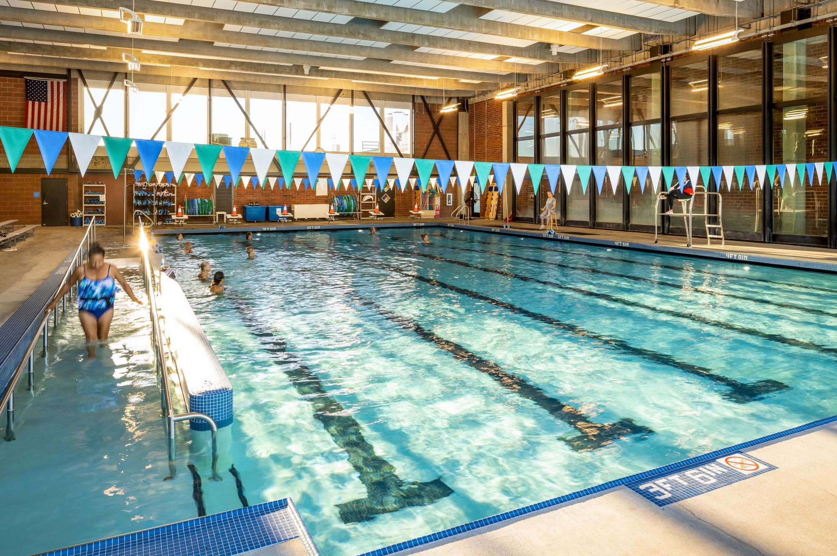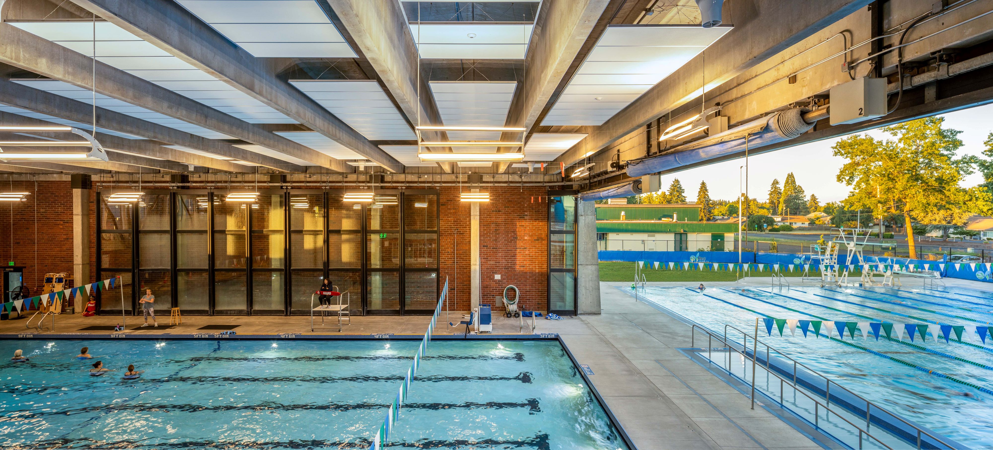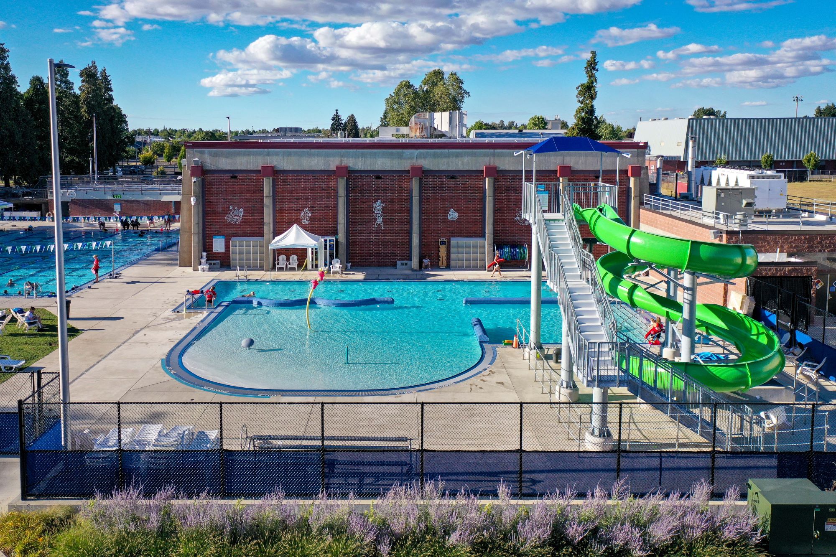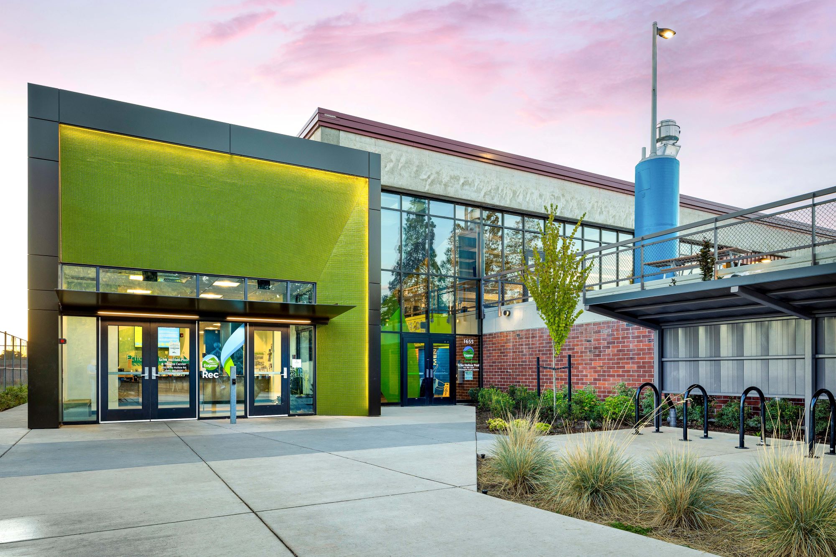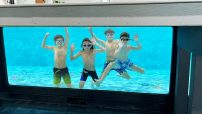Brian Davies Photography
Echo Hollow
Eugene, Ore.
Architect: Robertson Sherwood
Aquatic consultant/aquatic designer: Aquatic Design Group
Landscape Architect: Cameron McCarthy Landscape Architecture and Planning
Pool/Spa/Waterfeature Contractor: CEM Aquatics
General Contractor: 2G Construction
MEP Engineer: Systems West Engineers
Civil Engineer: BHE Group
Structural Engineer: Hohbach-Lewing
With this update, the design team honored the historic architecture while moving the community forward.
Built in 1969, the center originally included a single indoor/outdoor pool with 50-meter lanes. A bulkhead could separate the pool in two, rising to create a wall between indoors and out, and lowering to convert it back into a single tank. When the bulkhead was erected, the building’s sliding glass wall automaticallly locked into place above it, completely enclosing the indoor pool.
Practical solution
Users and programmers said they didn’t need 50-meter lanes anymore but that practice lanes would suit their use. Additionally, both the outdoor pool and bulkhead had been on the decline.
The team decided to demolish the outdoor portion of the pool and replace it with a completely new one, measuring 25 meters by 25 yards and built separate from the indoor pool. This left a six-lane-by-25-yard vessel inside, which was modified with new depths and access options.
With the pools so close together, the center retains its nostalgic look and practical ability to open or enclose the indoor pool based on the weather.
The two separate bodies of water made it easier for staff to organize activities and set the water temperatures to match: The indoor runs warmer for swim lessons and fitness classes, while the outdoor pool stays cooler for competitive swimmers.
Besides the changes to the existing pool, the team added a brand-new 3,500-square-foot multiuse leisure pool to the side of the building. It features a waterslide, zero-depth entry and wet play area, along with pool decking.
Designers wanted to respect the early Modernist style of the original center, with its simple material palette and exposed large-span structural elements, while introducing new styles. They chose newer elements to provide contrast against the older styling. Brighter colors were used for the new surfaces to represent activity. Blues reflect water, while the facility’s green façade at the entrance plays off Eugene’s nickname of the “Emerald City.”
A 167-panel solar array on the roof powers many of the elements. In addition to using LED lights on the pool, they replaced an aging natural gas-fired boiler with a highly efficient all-electric heat pump-chiller. This decreased carbon emissions by 64% and overal building energy consumption by 57%. This transformed the center from the largest contributor to natural-gas emissions among the city-owned buildings into an LEED Silver structure.
Inside, the lobby space was expanded to improve safety and visibility for front-desk staff. The main entry, reception desk and staff areas now have more separation from public areas and better sight lines to the parking lot and main entry.
SUPPLIERS:
Controller/control system: BECS Technology
Filtration: Pentair
Floor covering: Life Floor
Interactive waterfeatures: Waterplay
Pumps: Pentair
Racing lines: Competitor Swim
Slides: Splashtacular
Springboards: Duraflex
