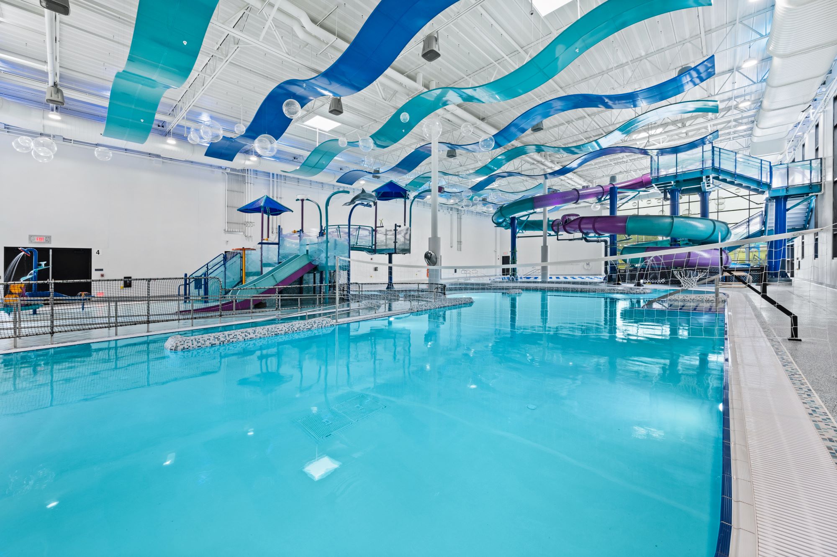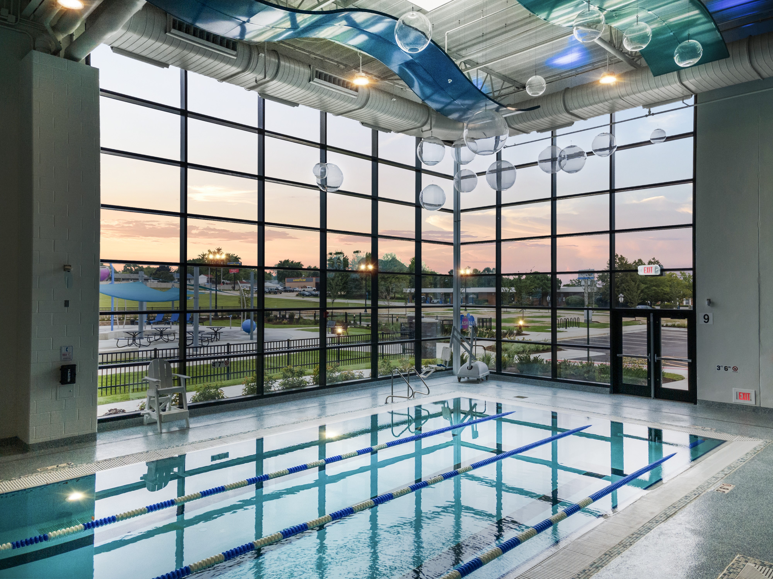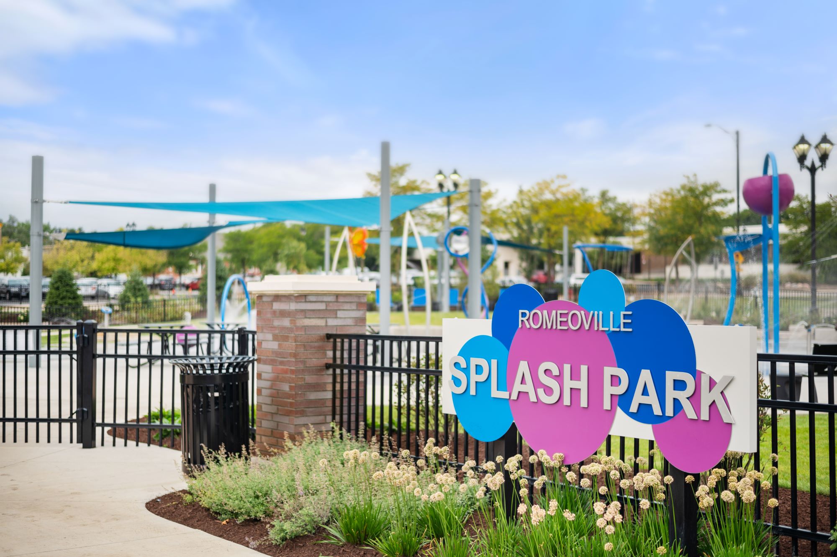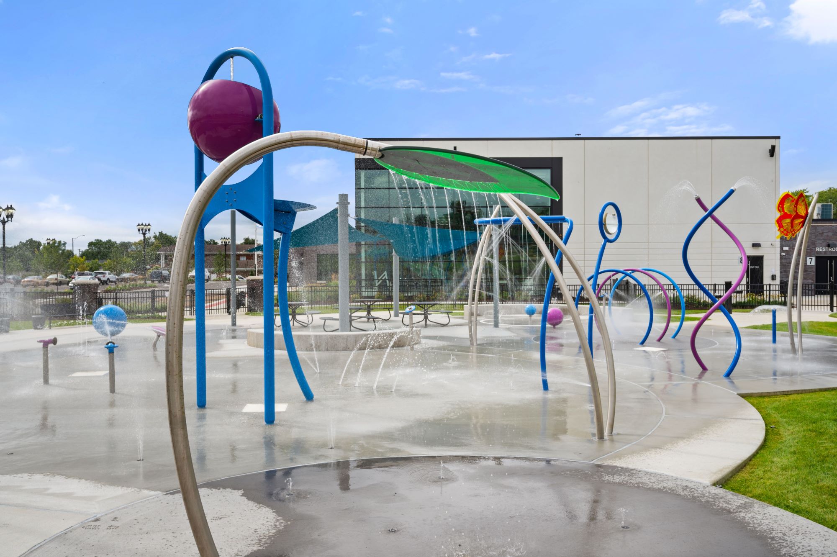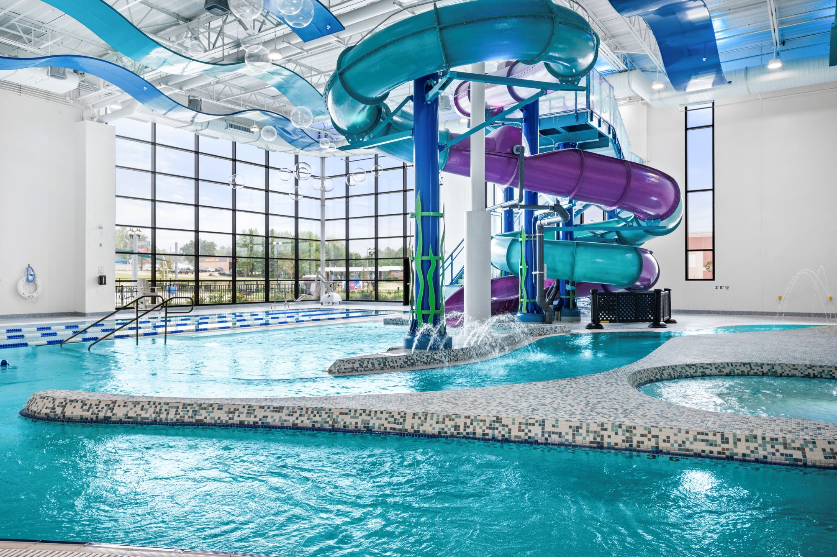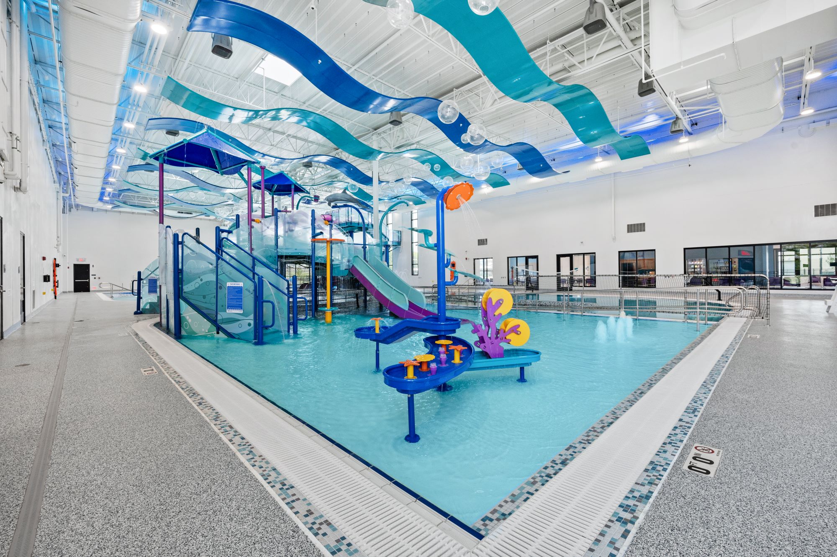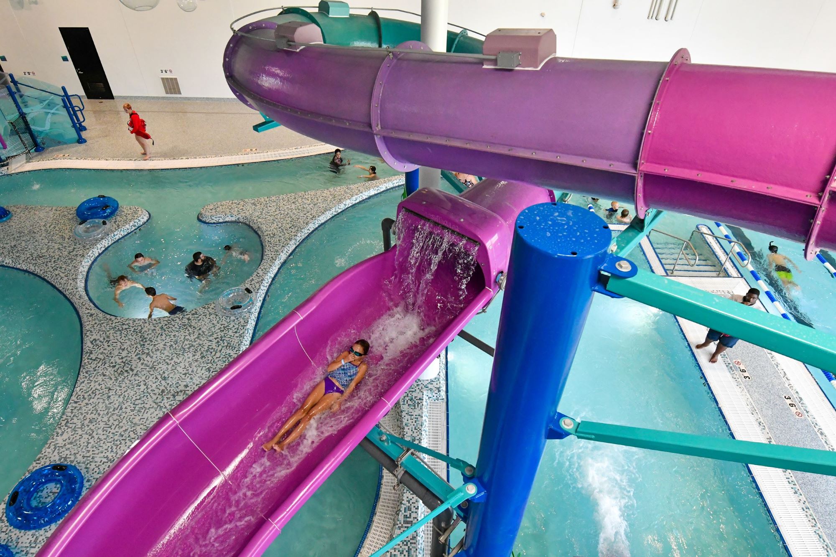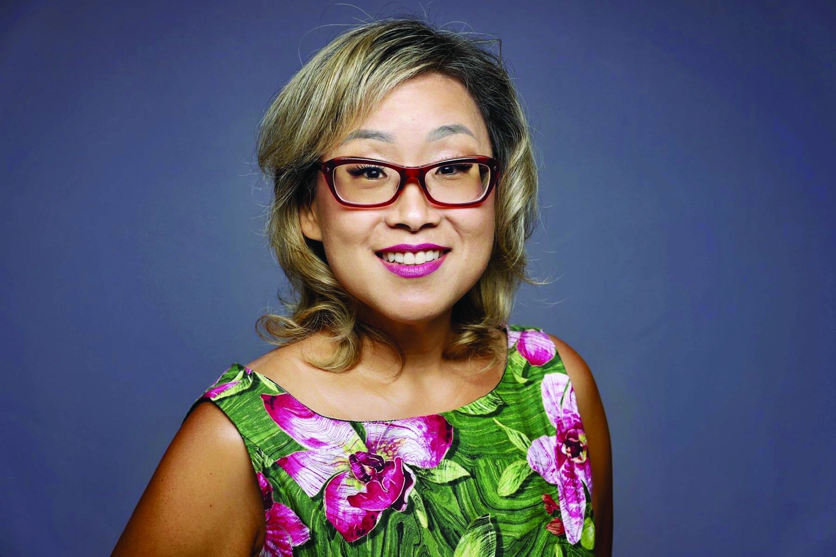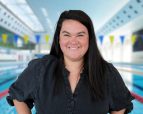Michael Schultz Photography
Romeoville Aquatic Center
Romeoville, Ill.
Architect: Dewberry
Aquatic Designer/Aquatic consultant: Water Technology, Inc.
Landscape Architect: Hitchcock Design Group
General Contractor: Harbour Contractors
Engineering: Robinson Engineering
The city of Romeoville, Ill. wanted an aquatic center unlike anything it had had up to that point – and it planned to make vast use of the space, accommodating and engaging citizens of all ages and stripes year round.
The design team fulfilled the objective with this combination indoor/outdoor facility, allowing users to take advantage of programming when it’s cold while enjoying the sun in warmer months.
Eclectic Programming
The Romeoville Aquatic Center includes the town’s first natatorium, with two pools that can accommodate 12,000 square feet of programming.
The city wanted to make varied use of the indoor space. It would accommodate learn-to-swim programming, as well as exercise and recovery, and lap swimming. It needed to accommodate schedule blocks for open swim, water volleyball, water basketball, children’s play and swim, and a variety of group classes.
The first component in accomplishing this was a three-lane, 20-yard lap pool suited for training and instruction.
Next, a 42-inch-deep activity pool includes a number of features for fun — basketball hoops and volleyball net for more active, skill-based visitors; a current channel that can support therapy and instruction as well as relaxation; a zero-depth entry with interactive waterplay area.
For hard-to-impress teens, the indoor facility features a 20-foot-tall, internally illuminated translucent fiberglass body slide with 150-foot ridge length. Users glide through fun twists and turns, are transported through a water curtain, and finally plunge into the termination pool.
Two multipurpose rooms and a dedicated snack area sit next to the pool space, making it convenient for group events such as birthday parties.
Outside, the community’s largest splash pad — at 2,600 square feet — provides fun in the form of 50-plus waterplay features varying in size and engagement, and encompassing a colorful array of geometric waterplay elements. Six strategically placed Shade Sails appear throughout the space, providing cover for more than 30 guests.
Bright blues, greens and purples were used inside and out to complement both the building and nature-inspired features throughout. To evoke an underwater environment, colored LED lighting is used to impart different shades of blue, indicating water different depths and moods. The lights can be synchronized with music, sound effects or narrated stories. Accents such as suspended bubble spheres and wave-like sound barriers reinforce the underwater theme.
The outdoor Splash Pad embodies a colorful circular geometric theme to accentuate the building architecture.
SUPPLIERS:
Circulation systems/gutters: Daldorado
Controller/control system: BECS Technology
Filtration: Evoqua Water Technologies
Heaters: Lochinvar
Interactive waterfeatures: Waterplay
Pool cleaner: Aquabot, Spectrum Aquatics
Pumps: ASC Pumping Equipment; Pentair; Blue-White
Slides: Splashtacular
