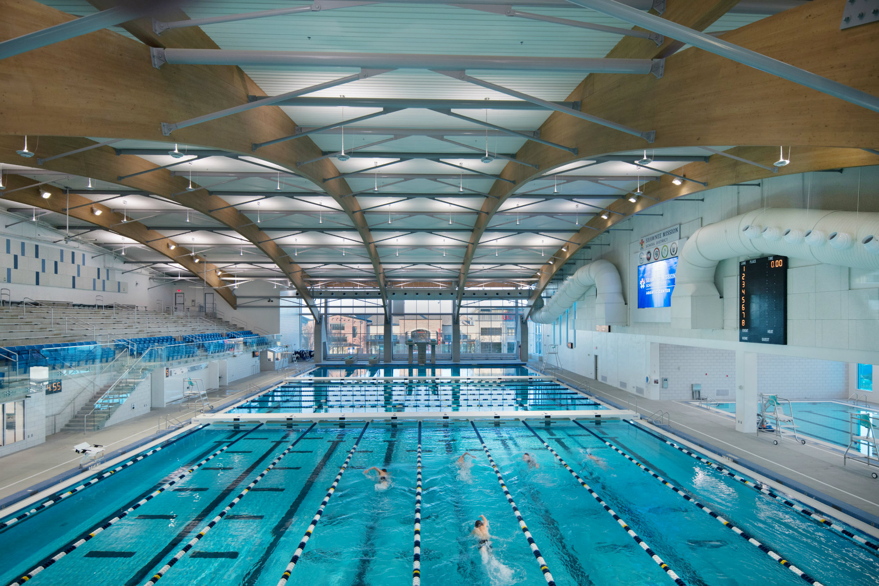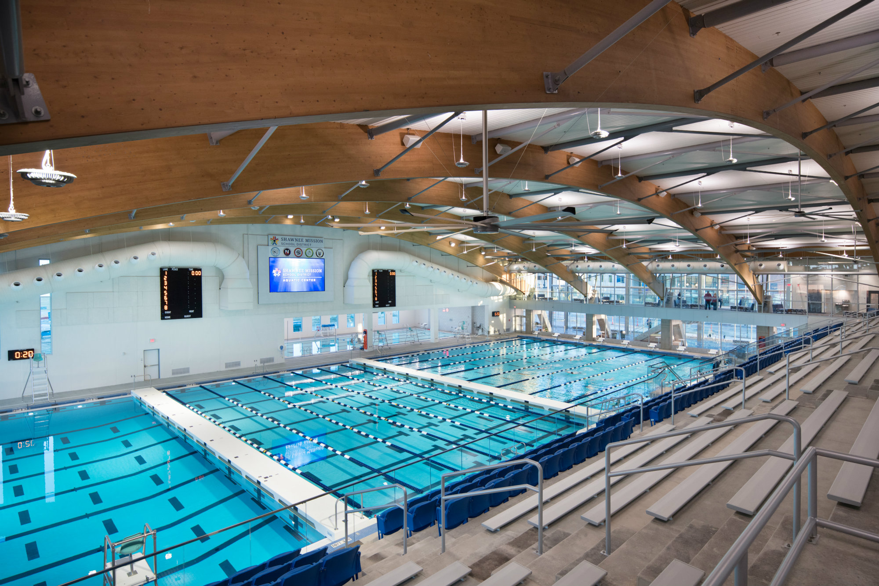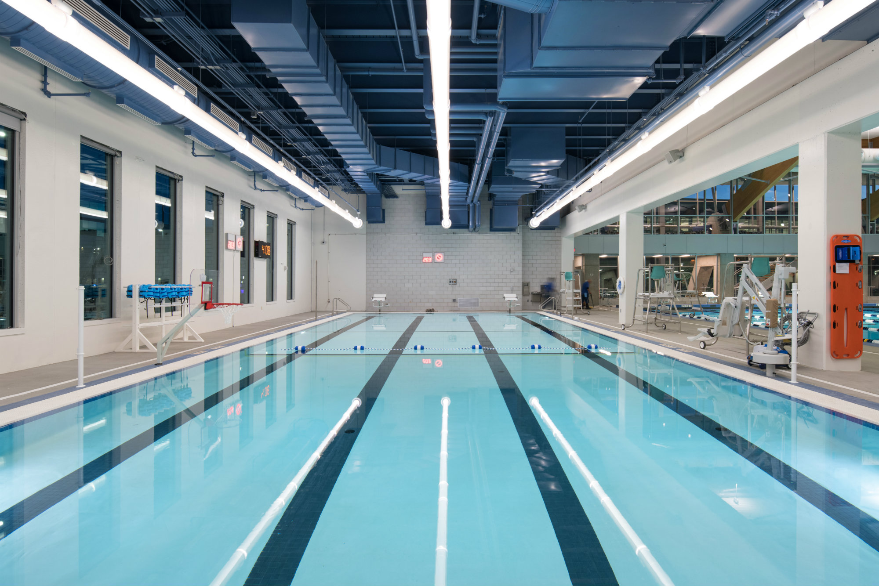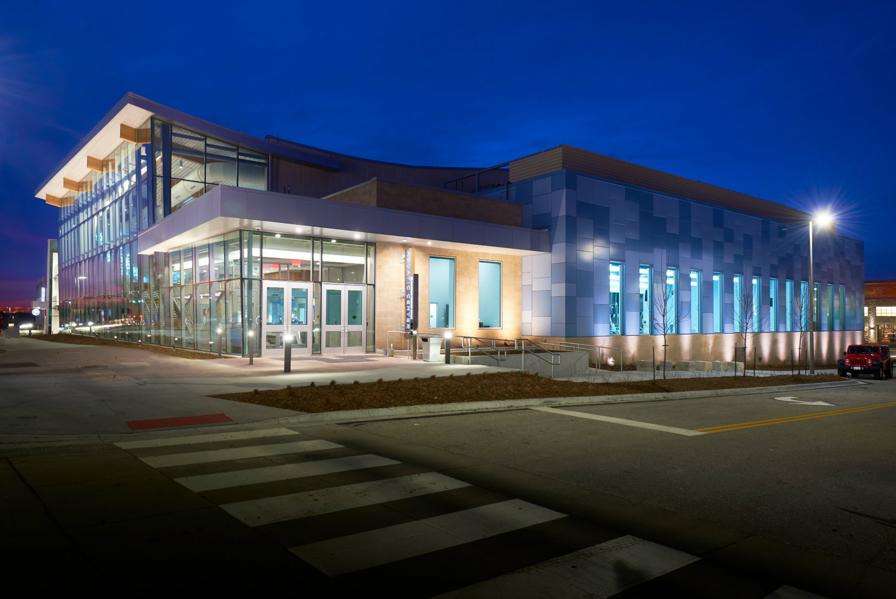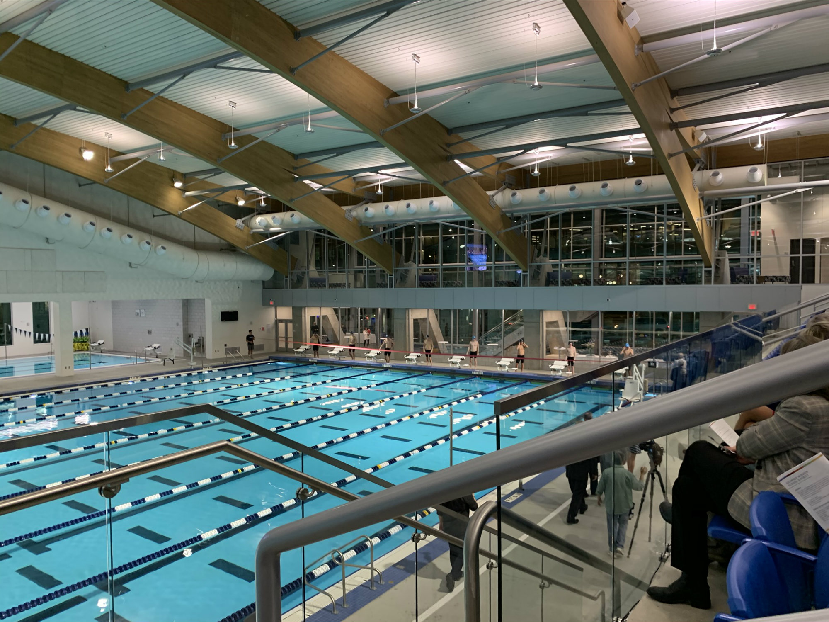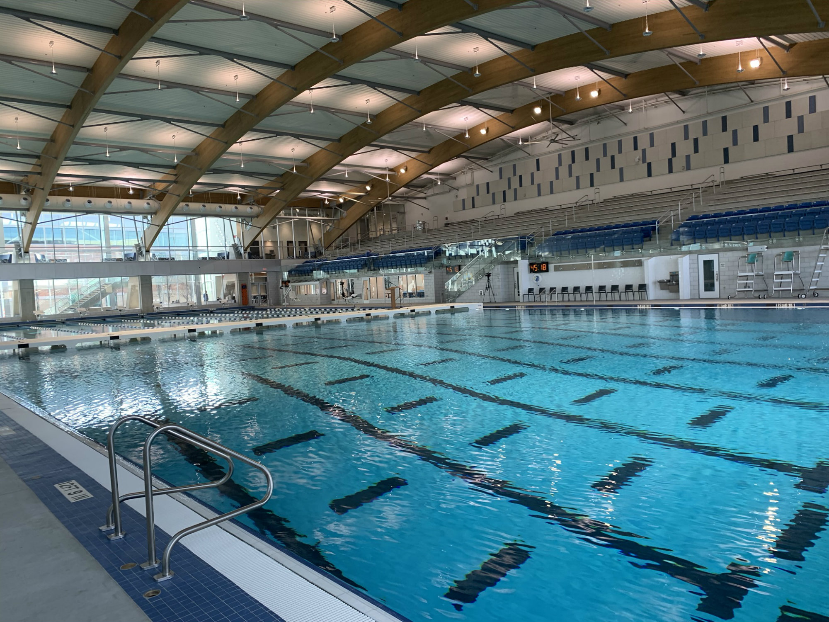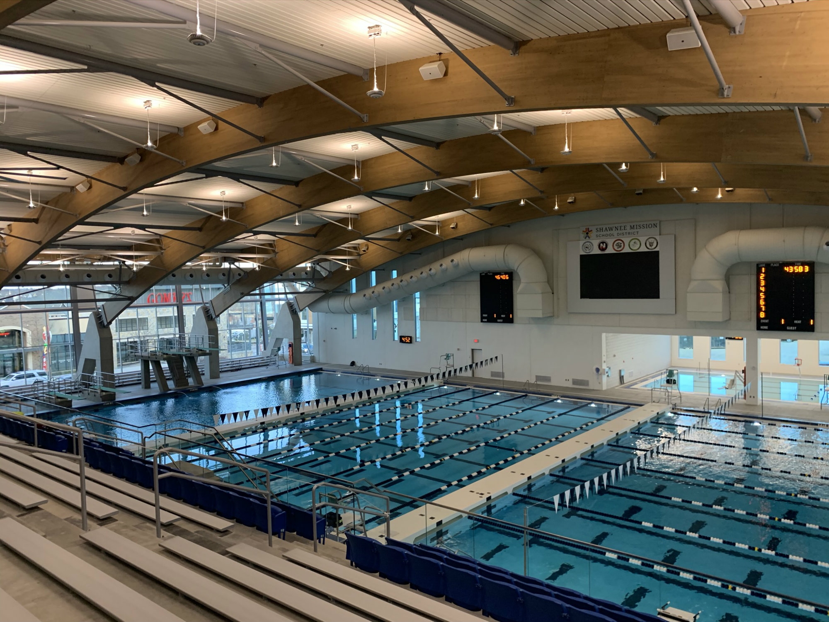Shawnee Mission School District Aquatic Center
Lenexa, Kan.
Architect: ACI Boland
Aquatic Designer/Consultant: Counsilman-Hunsaker
Builder/General Contractor: JE Dunn
Pool/Spa/Waterfeature Contractor: Mechanical Inc.
Civil Engineer: BHC Rhodes
Structural Engineer: Bob D. Campbell
MEP Engineer: ME Engineers
COMMUNITY MEETING PLACE
Matt Kocourek Photography
Shawnee Mission School District Aquatic CenterArchitect: ACI Bol…
Once unable to host a sizable swim meet, this school district now boasts the county’s largest competitive pool.
The SMSD Aquatic Center, designed to attract regional and national swim meets, measures 28,000-square-feet and accommodates up to 500 competitors and 1,000 spectators. As a service to the community, it also houses swim lessons to meet the elementary school curriculum.
For training and meets, the facility features an all-deep, 50-meter competition pool with eight lanes along the length, or 22 across the 25-yard width. A 13-foot diving well, two 3-meter boards and two 1-meter boards also serve competitors.
An instructional pool includes a movable floor that can adjust from 0- to 7- foot depths for flexibility. Four bulkheads further increase the pool’s versatility.
The distinctively curved beams, made of glued laminated timber, or glulam, set the aesthetic tone for this natatorium, allowing for a roof whose shape was strongly influenced by water.
Raised bleachers were placed to provide prime sight lines, while full-glass viewing mezzanines both upstairs and downstairs offer alternative vantagepoints.
A true team effort made this facility possible. The school district owns the building, while the Johnson County Park District largely manages the facility and programming, and the City of Lenexa donated the land, along with funds to help build a parking garage.
SUPPLIERS:
Bulkheads: Stark
Circulation Systems/Gutters: Neptune Benson
Controller/Control System: BECS Technology
Guard Chairs/Safety Equipment: Recreation Supply Company
Heaters: Lochinvar
Movable Floors: Variopool
Pool Cleaner: Duramax
Pumps: Paco
Racing lines: Competitor
