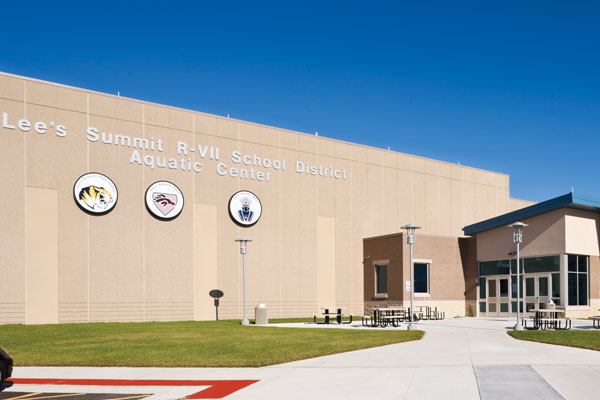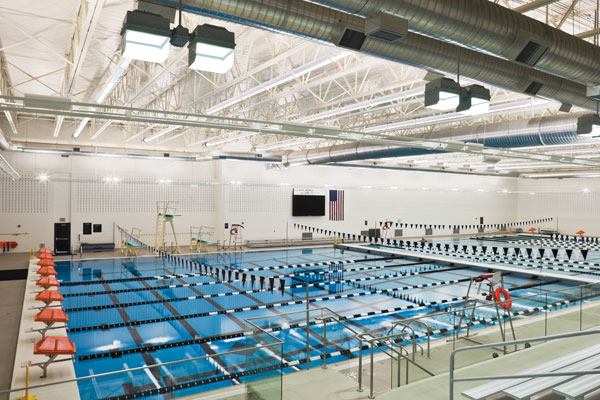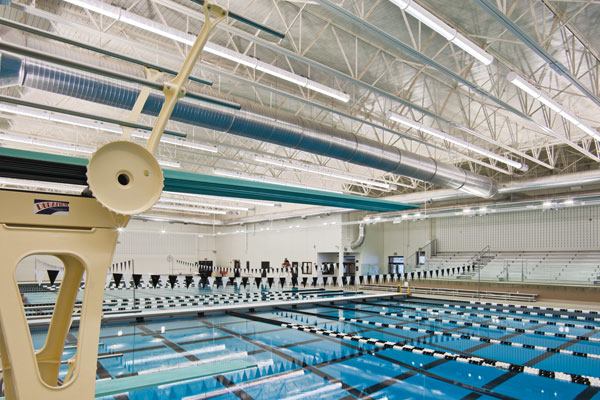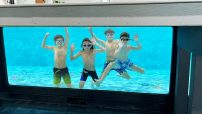When school district leaders in Lee’s Summit Mo., decided it w…
Lee’s Summit, is a growing suburb just south of Kansas City, Mo., and the school district struggled for years to find space for three high school swim teams to practice. When leaders decided it was time to build a new competition facility they hired a local design team with the intention of creating a facility featuring the perfect balance of amenities, ideal for use by three existing high schools, and a planned fourth high school. Opened in 2009, that facility is now known as Lee’s Summit R-VII School District Aquatic Center.
While effectively accommodating swim competitions, the new aquatic center was developed primarily for practices and team development, rather than for hosting large meets and events. This enabled the school district to have first-class water without the expense of an arena with large amounts of seating. The completed 10-lane-by-50-meter pool can accommodate 23 short course lanes, each available for simultaneous practice sessions.
Another configuration allows for an eight-lane short course meet, with four lanes of warm-up cool-down, to occur while a diving competition is simultaneously occurring. Deep-water areas are located at each end, allowing for starts off of blocks and flip turns and a movable bulkhead allows for a variety of teaching components and many different events, including large long-course meets to smaller short course head-to-head matches between schools. Locker room facilities and the main lobby, including access to concessions, are located adjacent to the pool
In addition to serving the high school competitive swimmers, the facility is open to the community and designed to be flexible for a wide range of use and events. Shallow portions of the pool accommodate community programming and are located in the center with ramped access.
The aquatic center design focuses on the safety and comfort of swimmers and spectators. To control sound, acoustical metal roof deck and acoustical masonry units were used in the pool area. Insulated precast concrete wall panels were used to create an energy-efficient building envelope.
In the pool itself, the filtration system includes larger vessels, which lower energy-use and result in longer filter runs before the filters must be cleaned by backwashing. This both improves the effective filtration of the water and results in less water consumed.
An ultraviolet light system also enhances both water and air quality. The system neutralizes pathogens that could potentially make the swimmers sick, and helps eliminate chloramines. Chloramines adversely affect the quality of the air, causing discomfort to guests and corrosion throughout.
Mechanical systems with state-of the-art temperature and humidity controls provide six air changes per hour for the comfort of the swimmers. Systems keep the air temperature within two degrees of the water temperature, providing for a comfortable space for swimmers and guests. As the system dehumidifies the air, it reclaims lost heat and water to return it back to the pool. This conserves energy and water.
Large swim meets are not the focus of the facility, but there is elevated spectator seating for 400. The seating area features glass railings, helping eliminate obstructed views of the pool, and state-of-the-art “tube” lighting is used to illuminate the interior of the pool area. There are no exterior windows.
The overall interior had to present a ‘neutral’ site because it is used by three high schools. The building features warm wood tones, natural stone, glass, and stained concrete floors. Painted graphics throughout incorporate the school colors for the three high schools.
The three schools also were a factor in finding the appropriate location for the facility. The school district preferred a central location, but also did not want to give any one high school an advantage over the others based upon location. Ultimately, a middle school campus was selected as a neutral site, which eliminated the cost of land purchase and provided for shared parking.
Today the aquatic center’s primary function is to provide a swimming and diving facility for high school competitive teams, with opportunities for middle school intramurals, physical education/health instruction, extracurricular elementary swim lessons, and community aquatics. Finding a successful design required considerable input from the school district staff, and community groups and the result is a state-of-the-art facility that meets the needs of both student athletes and the community.
NUTS & BOLTS
Opened: 2009
Cost: $10.5 million
Aquatic space: 12,900 square feet
Dream amenities: The natatorium features a 10-lane-by-50-meter pool designed for maximum flexibility with a moveable bulkhead, two 1-meter springboards, one 3-meter springboard, and spectator seating for 400.
PROJECT TEAM
- Dream Designer: Water’s Edge Aquatic Design
- Architect: ACI/Boland
- Aquatic Designer: Water’s Edge Aquatic Design
- Mechanical/Electrical/Plumbing Engineer: Henderson Engineers Inc.
- Civil Engineer: Shafer, Kline & Warren Inc.
- Structural Engineer: Bob D. Campbell & Co.
PROJECT SUPPLIERS
- Aquatic Development Group: Bulkhead
- Aurora: Pumps
- Chemtrol: Chemical control systems
- Competitor Swim Products: Lane markers
- Duraflex Intl.: Diving stand
- LMI Milton Roy/Engineered Treatment Systems: Sanitization equipment
- Paragon Aquatics: Starting blocks, ladders, grab bars
- Swimtime: Filters





