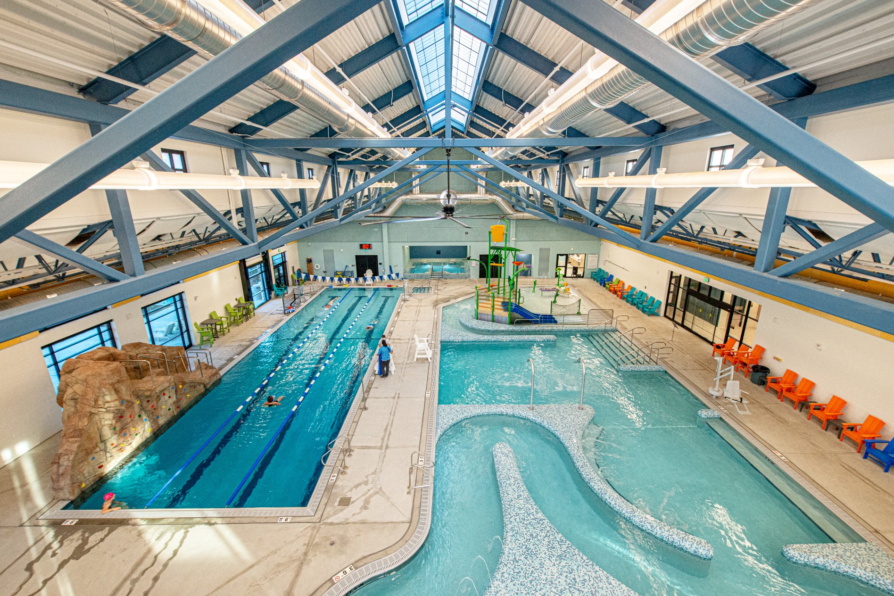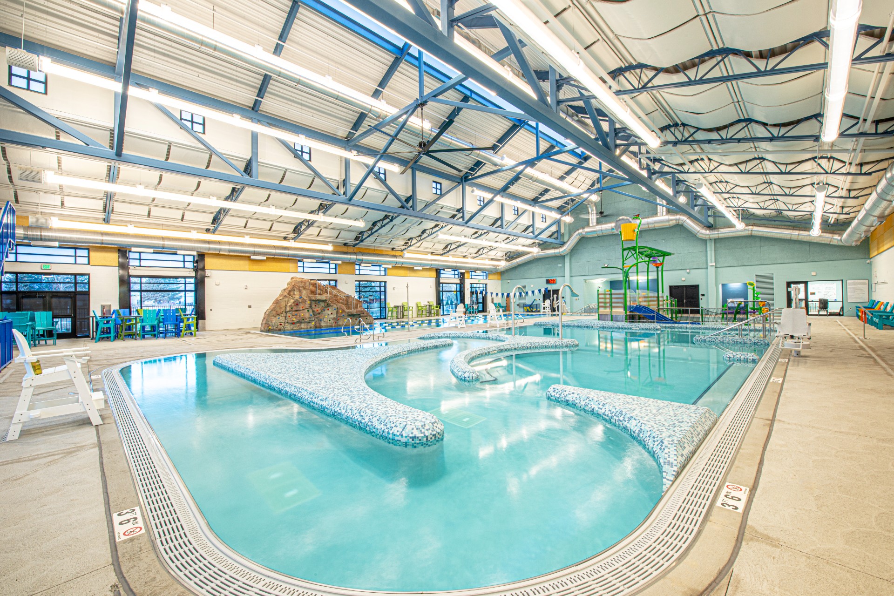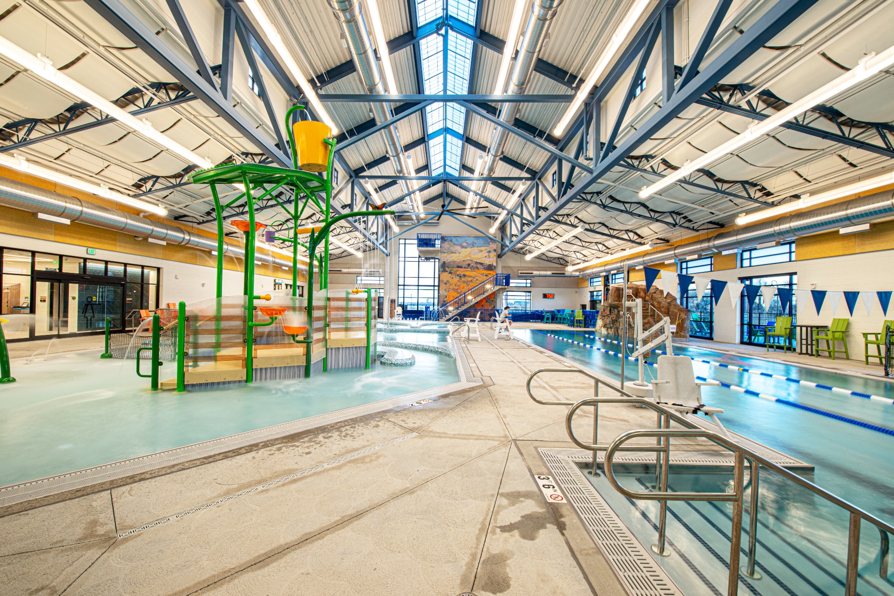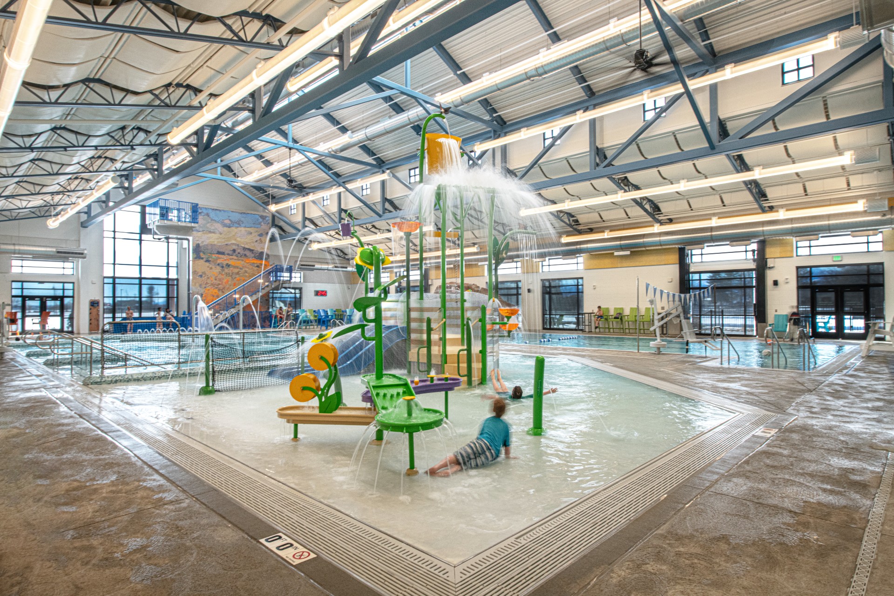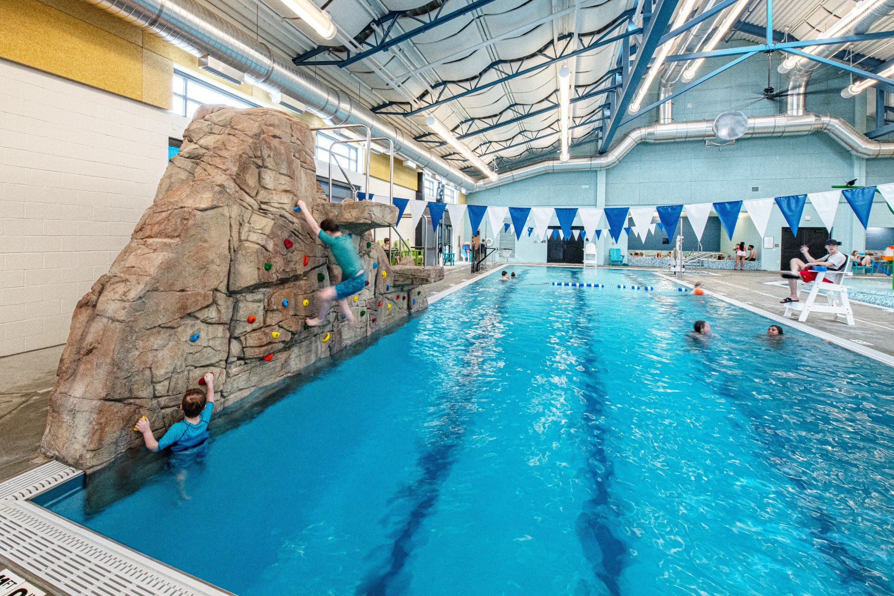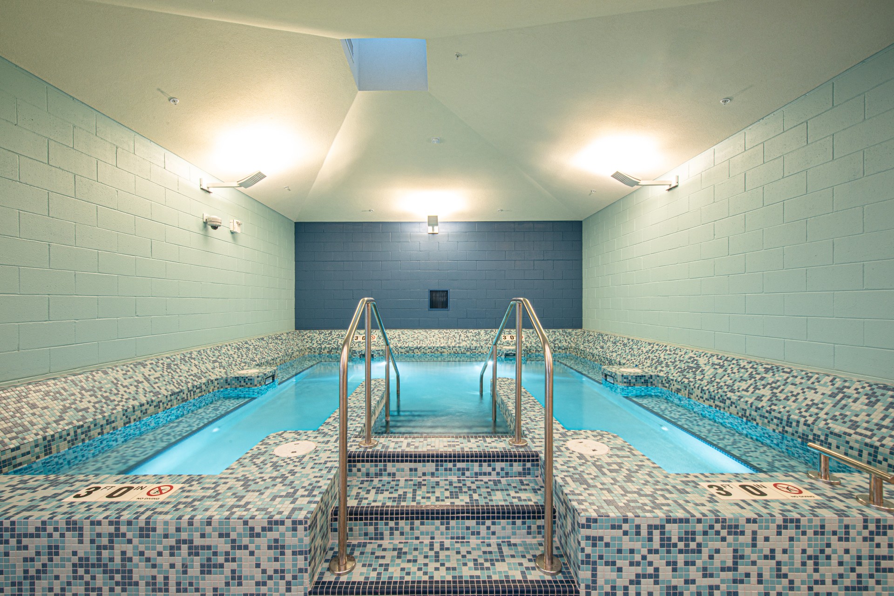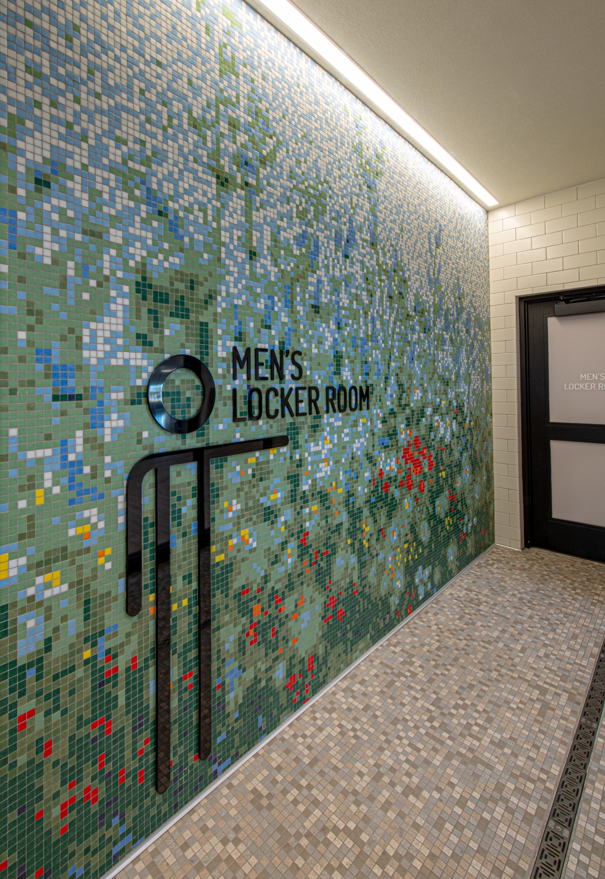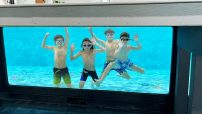Berthoud Recreation Center at Waggener Farm Park
Berthoud, Colo.
Architect: Barker Rinker Seacat Architecture
Landscape Architect: WENK
Aquatic Designer: Water Technology Inc.
Builder: FCI Constructors
Civil Engineering: JVA
Mechanical Engineering: 360 Design
Electrical Engineering: Reese Hackman
Structural Engineering: JVA
Jordan Lockner/Lockner Creative
Proud history
This facility was designed not only to serve the town’s robust retirement community and young families, but also to celebrate the history and atmosphere in the community of Berthoud, Colo.
It is part of a 49,300-square-foot recreation center built on Waggener Farm Park, a 57-acre site that used to house an old farm.
Set among an expansive outdoor landscape, the center needed to visually connect with its natural surroundings. For the aesthetic, the team turned to the community, its history and geography. Farming holds a prominent place in the town’s history and remains a significant part of the local economy. So it only made sense to incorporate a farmhouse and barn aesthetic for the interior.
The view of nearby Rock Mountain National Park provided plenty of inspiration. While researching the area, the team found a watercolor of Longs Peak by William Henry Holmes, created in 1874 and housed in the Smithsonian. They retained rights to recreate the image in a two-story glass-tile mosaic on one of the stairwells. Another mosaic was placed at the locker-room entrance.
On the usability side, multiple features bridge the generation gap, including a lazy river, two-story water slide, large hot tub/spa, three-lane lap pool, lifestyle pool, play equipment with water features, wet climbing wall and diving platform. An oversized hot tub appeals to adults, especially seniors looking for therapy. A child’s play area entertains little ones with miniature slides, sensory water features and a large spilling bucket.
For older children and teens, the team included an interactive area, a two-story slide with a timer to spur friendly competition. A wet rock wall and two diving wells were included in the three-lane lap pool. The rock motif further ties in with the facility’s theme.
Serious consideration was given to the facility’s sustainability as well. Skylights and operable openings minimize the amount of artificial light needed.
Vertical pumps on the activity pool reduce the project’s footprint. Wall-mounted instantaneous heaters for the pool water achieve the same goal and, by using multiple smaller heaters rather than one or two large boilers, operators can restrict energy use only to what’s needed. An advanced nanobubble technololgy introduces more oxygen into the water, for a reduction in needed chemicals and maintenance.
SUPPLIERS:
ADA Lift/Access Ramps/Stairs/RAILS: S.R. Smith
Chemical Control FeedER: Blue-White, Evoqua Water Technologies
Circulation Systems/Gutters: Paddock
Control Systems: BECS Technology
Deck/Basin Surface: Diamond Brite, Daltile, Inlays,
Filtration: Paddock, Evoqua Water Technologies
Guard Chairs: Tailwind
Heaters: Sentry Pool Heaters
Interactive Waterfeatures: Splashtacular, S.R. Smith
Lighting: Pentair
Pumps: Herborner, Pentair
Spa Sanitization Systems: Evoqua Water Technologies
Racing lines: Competitor
Slides/slide Timer: Splashtacular
