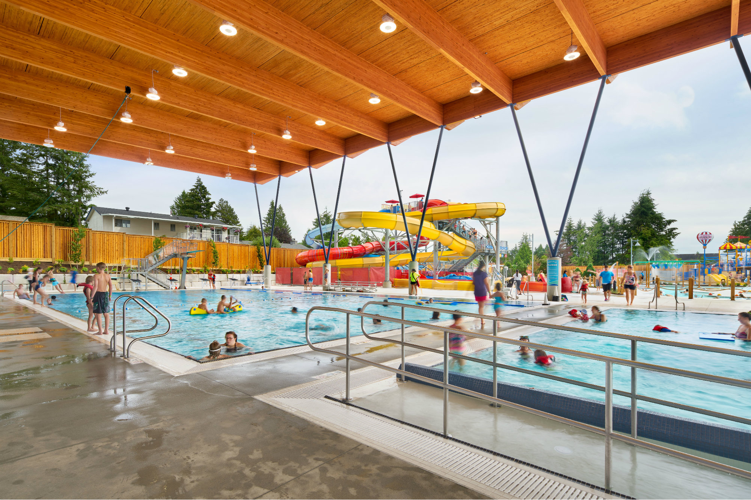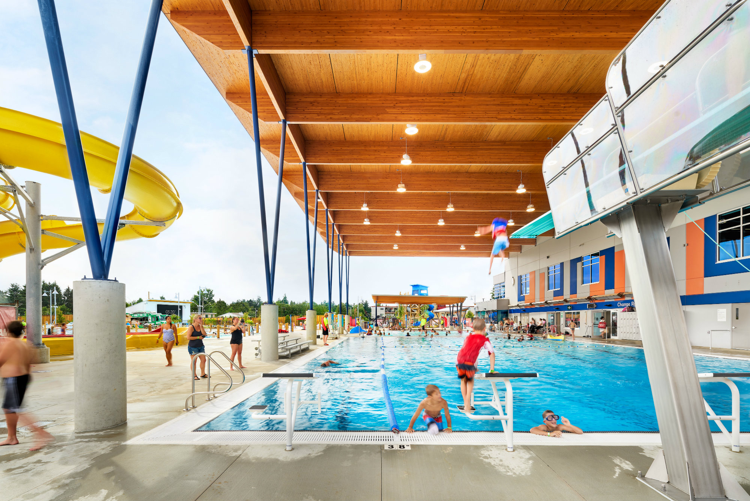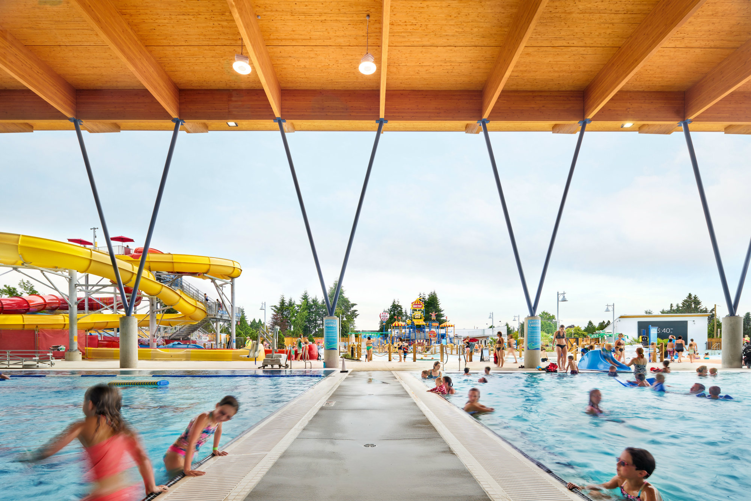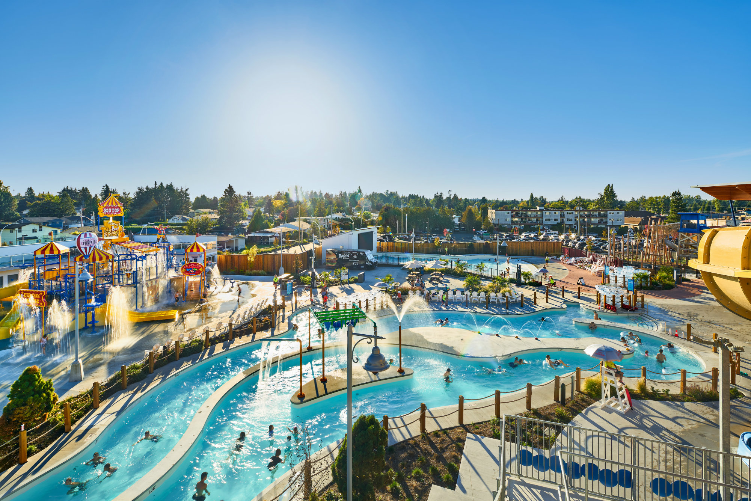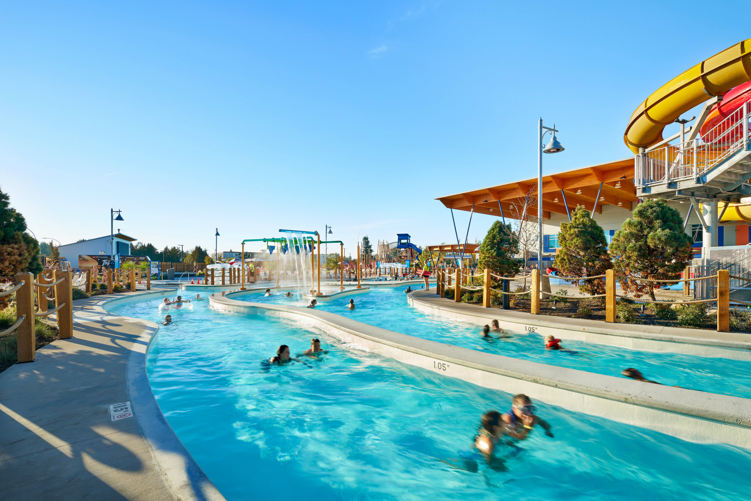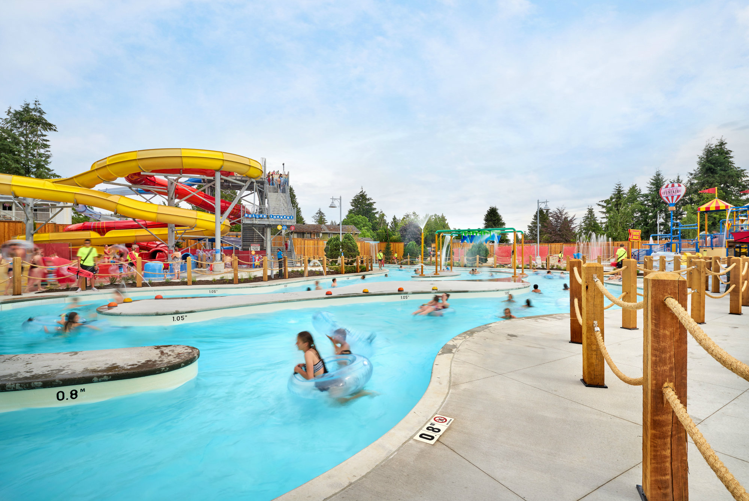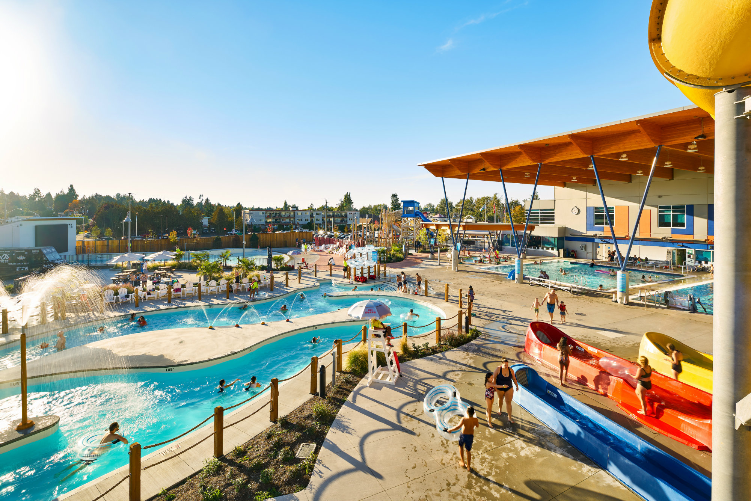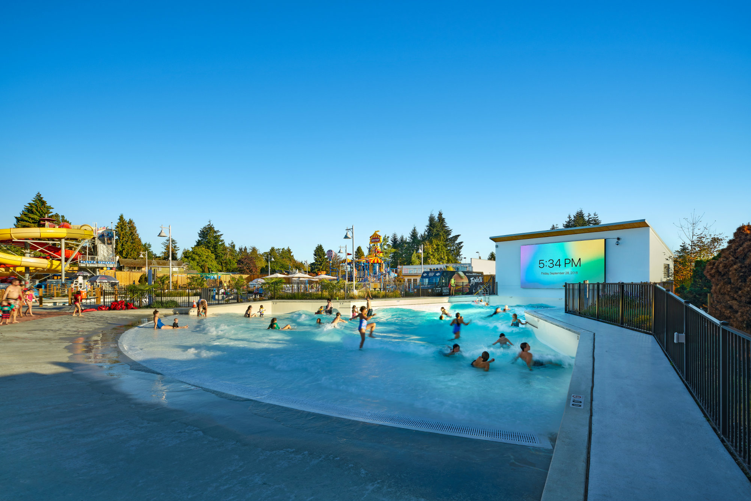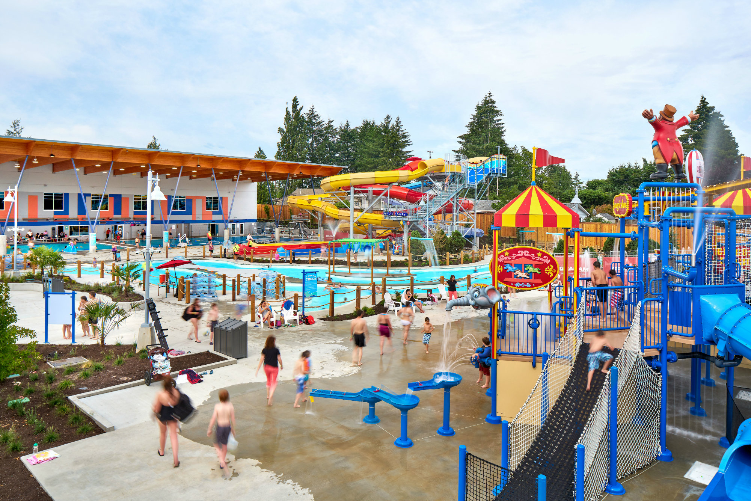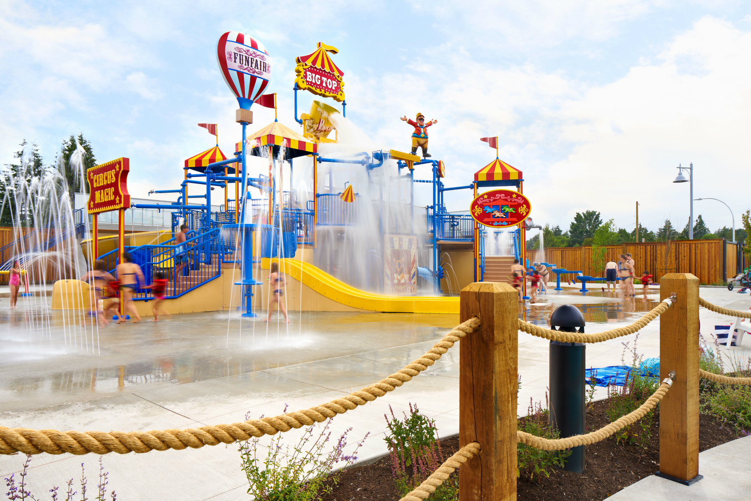Aldergrove Credit Union Community Centre
Langley, B.C., Canada
Architect: HDR Architecture Associates
Aquatic Designer/Consultant: Water Technology Inc.
Pool Builder: Master Pools Calgary
General Contractor: Graham
Structural Engineering: The Krahn Group
MEP: Rocky Point Engineering
ALL USERS, ALL SEASONS
Ed White
In addition to engaging visitors of all ages and interests, the team designed this venue so different sections could have their own opening and closing dates.
Under a wooden canopy sit a lifestyle pool, hot tub, and 25-meter competition pool with 1- and 3-meter diving. The cantilevered roof allows guests to maintain a connection with the outdoors while enjoying shelter and some amenities for warmth. A subtle detail helps this section blend with its environs: Rods supporting the canopy are slightly angled to match the natural shape of evergreen trees in the distance.
Several technologies keep this area comfortable most of the year: A solar system; infrared heat lamps; a system to recover energy produced from cooling the skating-arena ice; and in-deck radiant heating.
Removable fencing can divide this area from the rest of the center so it can operate independently during winter. A separate entrance here helps with this goal.
A current channel, wave pool and splash pad broaden the center’s appeal. A play structure includes four slides, dumping bucket and interactive features. An additional slide tower boasts two tube slides and one body slide.
The team wanted a cheerful circus theme, so the play structure features big-top tent elements, a ringmaster and popcorn for the dumping feature. Bold and bright hues support the theme. The rods supporting the overhanging roof were inspired by ropes that prop a circus tent.
The facility’s open concept causes the sound to dissipate, softening noise that otherwise could distract training athletes.
SUPPLIERS:
Filtration: Neptune Benson
Gutters: Lawson Aquatics
Interactive Waterfeatures: Whitewater West
Pumps: Goulds Marlow
