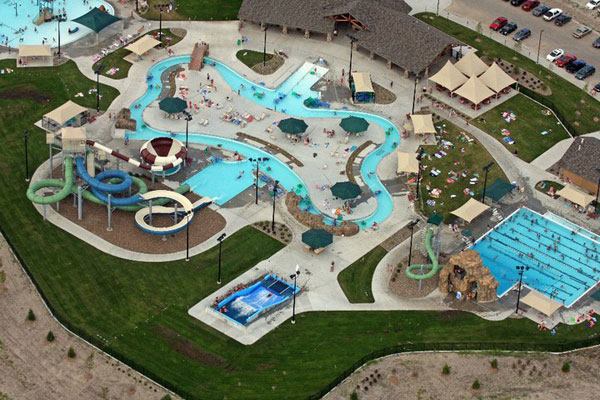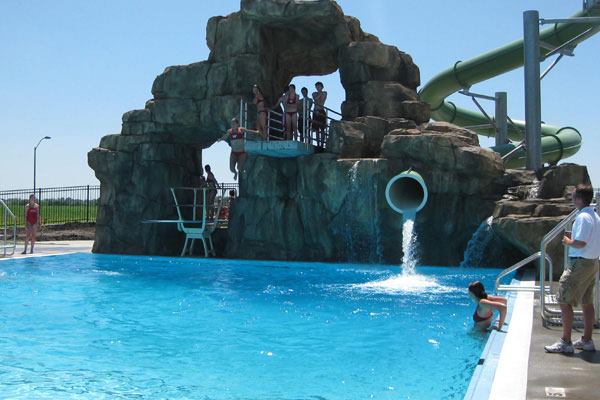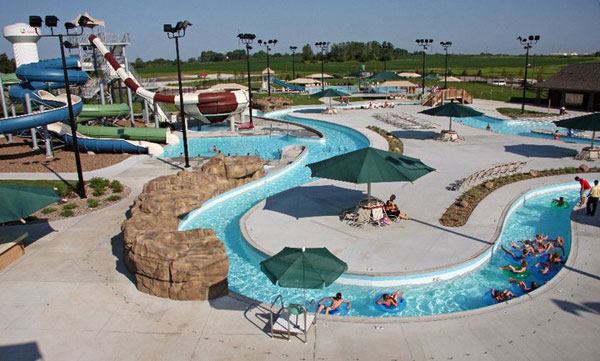Cascade Falls Aquatic Center is said to be the largest publicly…
Cascade Falls Aquatic Center features an impressive display of 21,880 square feet of water. Opened in 2010, it is now the biggest publicly owned waterpark in the Des Moines, Iowa, area.
The project came to life when the city of Ankeny determined it was time to do something about the fact that it had outgrown its 10-year-old pool. Land for the project was donated and designers worked with city staff to design the perfect balance of aquatic fun in a three-pool layout.
Unique features include a recreational pool with a tot play structure; a lazy river with a customized waterfall and a plunge pool area for a slide tower with five water slides; and a Flow Rider stationary wave machine. To fulfill heath and fitness and competitive swimming needs, there’s also a separate 8-lane-by-25-yard lap pool that serves a dual purpose for both recreation and competition. The highlight is an artificial rockscape diving tower that includes a three-meter diving platform and a one-meter diving springboard.
The finished product is a success, but this Cinderella story didn’t come without challenges. Although the site location was perfect for the growing community, at one time it served as a military munitions plant with old fuel tanks buried deep underground. The city cleaned up the site, but unstable soft soils further challenged design and construction.
During the planning and design phase, several things were taken into consideration. For one, budget allowed for Sentry pool heaters to be incorporated into the three-pool concept, providing 97 percent efficiency. Additionally, more environmentally friendly LED lighting was designed for the parking lot.
To create a natural feel, designers worked within a strict color palate based on the surrounding environment, along with falling water and rockscape. The bathhouse was included in the stringent requirements including assessments from an architectural review board and the facility blends in with the neighboring subdivisions.
While initially, there was a concern about having too many pools in the community, The Cascade Falls Aquatic Center project has met the city’s goals and looks like it will have another strong swim season in 2011. It has alleviated overcrowding at an existing pool while showing strong use. With so many features and options, the facility anticipated 1,500 people at one time, but daily attendance was well over 2,000. During the inaugural season, the aquatic center also achieved an operating profit.
NUTS &BOLTS
Opened: 2010
Cost: $9 million
Aquatic space: 21,400 square feet
Dream amenities: Design includes a recreation pool with a tot play structure; a lazy river with a generous beach entry and a slide plunge pool; a Flow Rider stationary wave machine; and a lap pool with an artificial rockscape diving tower including a three meter diving platform and a one meter diving springboard.
PROJECT TEAM
- Dream Designer: Water’s Edge Aquatic Design
- Architect: SVPA Architects Inc.
- Aquatic Designer: Water’s Edge Aquatic Design
- Site Civil Engineer: Nilles Associates Inc.
- Building Structural Engineer: Tometich Engineering Inc.
- Mechanical/Electrical/Plumbing Engineer: Hoss & Brown Engineers Inc.
PROJECT SUPPLIERS
- Adolph Kiefer and Associates: Lane markers
- American Lockers: Lockers
- Aurora Pumps: Pumps
- Chemtrol: Chemical control systems
- Duraflex Intl./Paragon Aquatics: Competition equipment
- Lithonia: Lighting
- LMI Milton Roy: Sanitization equipment
- Maxi-Sweep Inc.: Cleaners/vacuums
- Miami Filter: Filters
- Paragon Aquatics: Ladders/grab bars
- SCS Interactive: Water-play equipment
- Sentry Valve Co.: Heaters
- Splashtacular: Water slides
- Superior Shade: Sun shades
- Tnemec: Flooring





