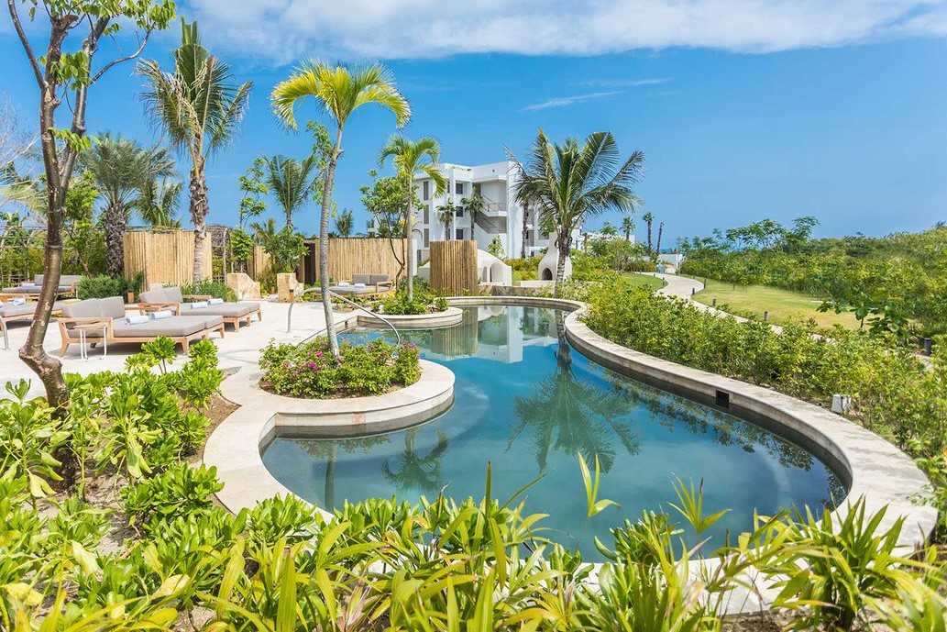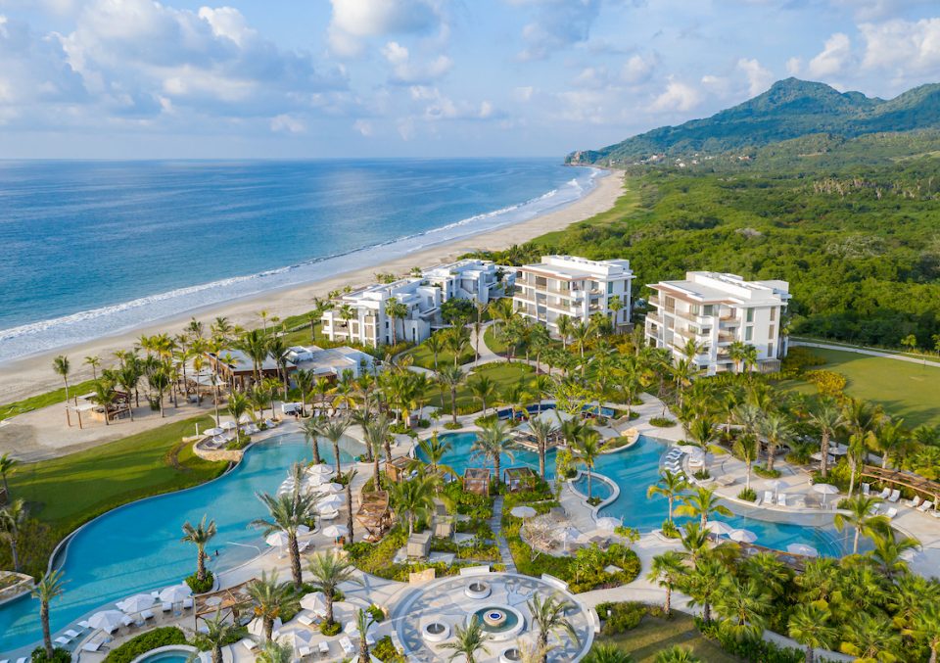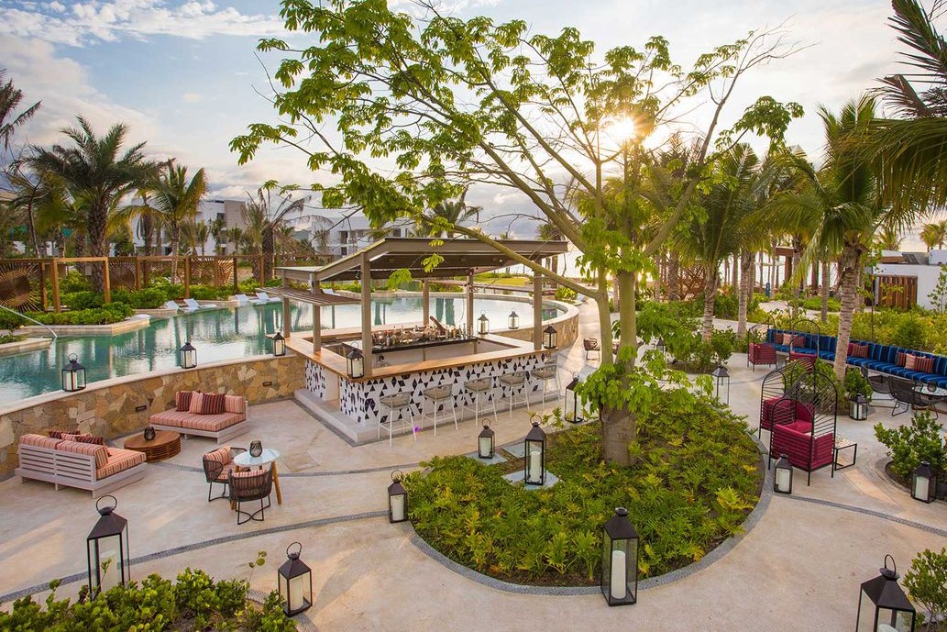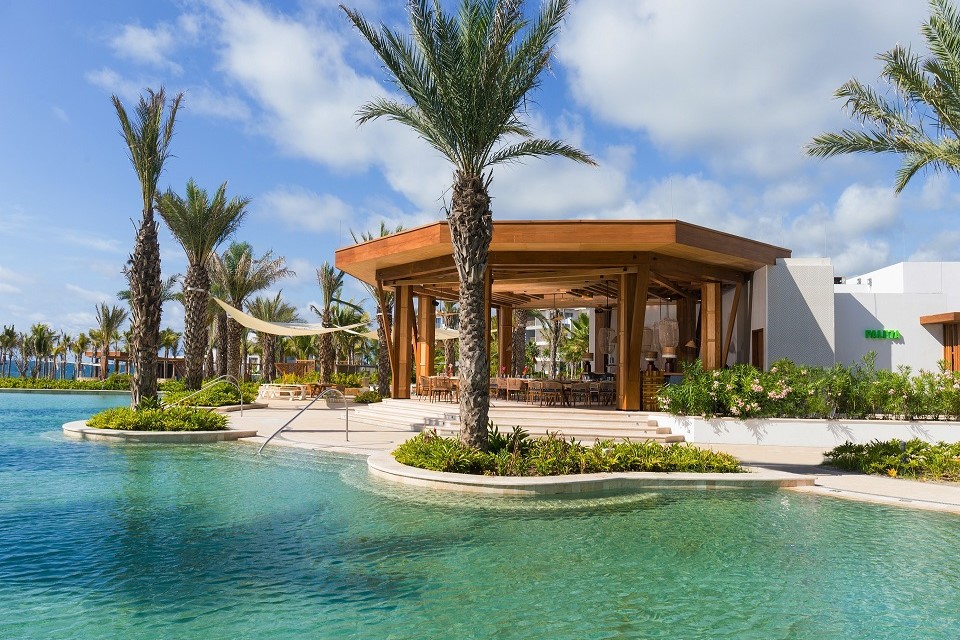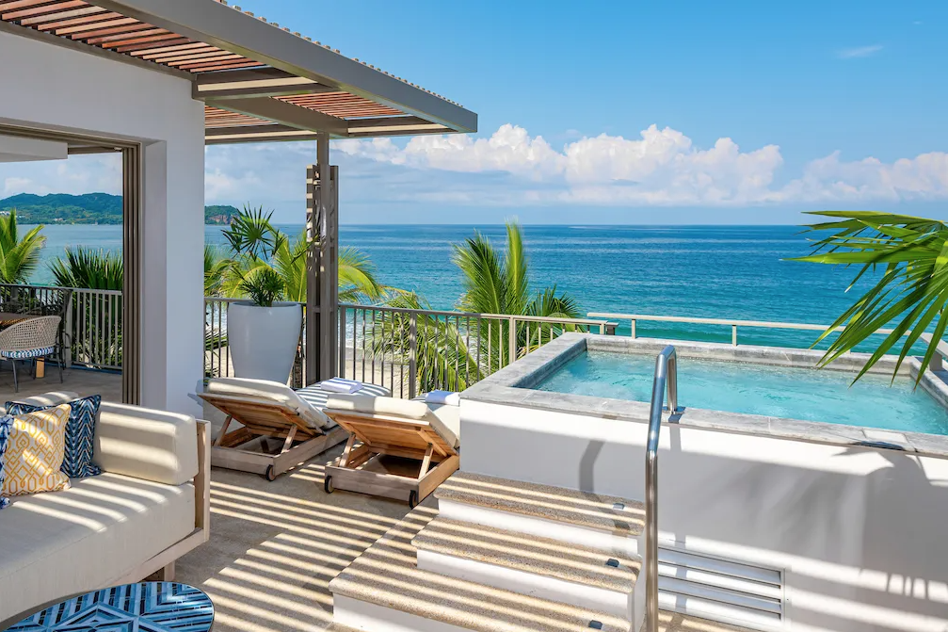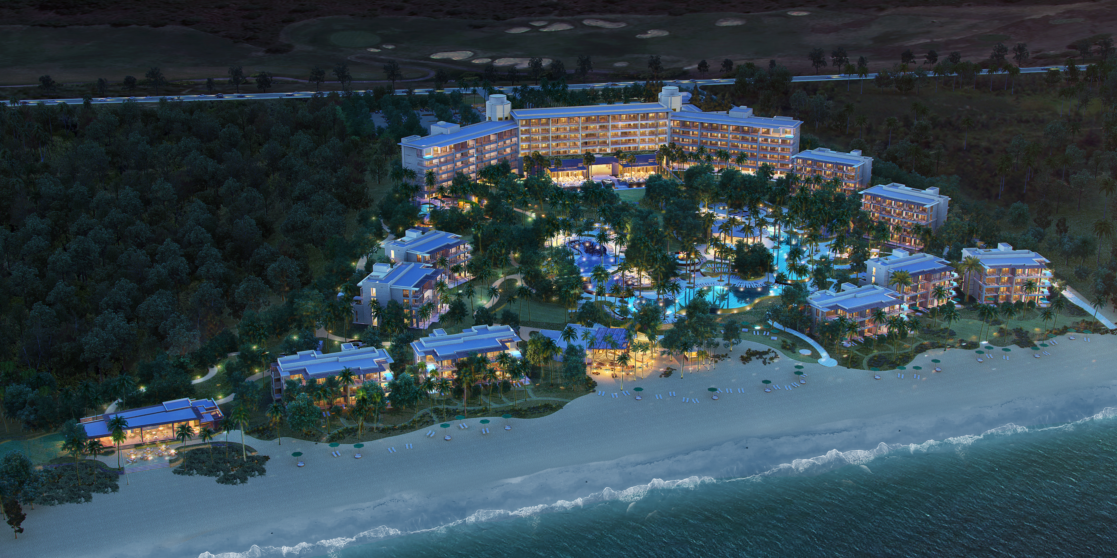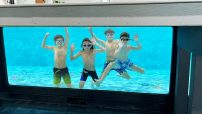Photos courtesy Conrad Punta de Mita
Conrad Punta de Mita Resort
Punta de Mita, Nayarit, Mexico
Architect: SB Architects
Aquatics Designer/Consultant: Cloward H2O
Landscape Architect: EDSA
Pool/Spa/Water Feature Contractor, General Contractor: Grupo Dovela
For this elegant Mexican resort, the design team was charged with creating water elements that would connect with the ocean, and engage families and adults — all while giving off a flair of luxury.
With their organic forms, features that inspire both play and leisure, and clever placement, these pools, hot tubs and waterfeatures accomplished the stated goal.
Lap of luxury
The pools were developed as part of a sitewide refurbishing meant to result in an updated, walkable resort and enhanced beachfront view.
While the owners and core design team originally planned to keep the existing water elements where they were, a close look showed unstable foundations, leaking pipes and other signs that they should be replaced.
Four pools, including an infinity pool with luxury cabanas, all to capitalize on the ocean view. The freeform pools are set to be easily accessed from any room on foot.
Meant for adults, the infinity pool features a swim-up bar, hot tub, floating hammocks and lounge chairs that are partially submerged in the water.
A pool for families features a shallow section for small children, along with a large water slide. This area is set near a kids’ club and sizeable game room. A children’s splash pad further engages families, and a hot tub can be found in this area as well. Fountains in the plaza and a lobby waterfeature add further ornament to the property.
A 10,000-square-foot indoor/outdoor spa features a spa pool, hot tub and cold plunge pool.
Each room at the resort has an ocean view. This meant the water elements would have to enhance the property while preserving the views from each room. To make sure that guests could view the ocean from their rooms without obstruction, designers terraced the pools downward toward the beach. This way, they would add minimal elevation to the landscape and guests could see past them to the ocean, even when people were swimming and bathing.
To ensure the durability of the pools, some were built inside waterproofed structural box-outs. These structures provided a secondary waterproof barrier, trapping water in case of a catastrophic failure in the structure or plumbing. These box-outs provide a secondary waterproof barrier for the pool system.
