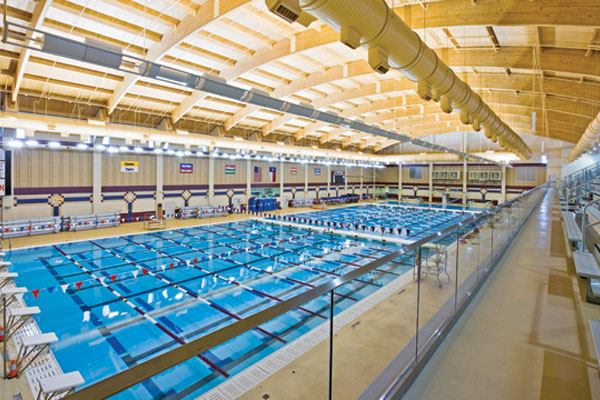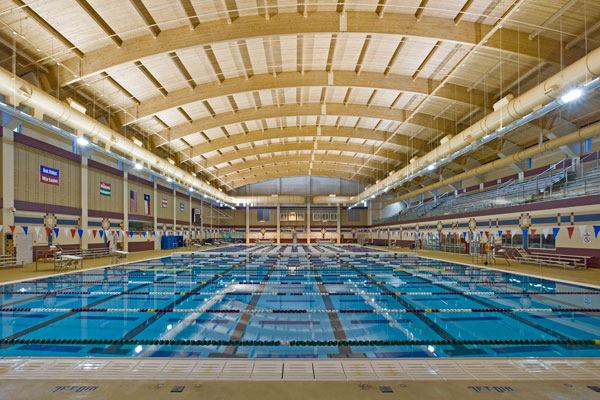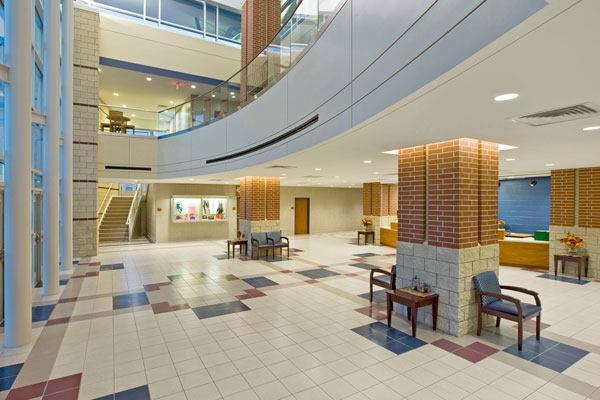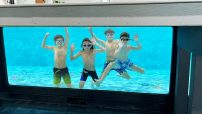The Conroe Independent School District’s new Natatorium facility was developed through a collaborative design process involving the community, administrators, student athletes, coaches, and parents. Built in Shenandoah, Texas, it features a 65-meter stretch aquatic arena, and — in conjunction with a new stadium — incorporates all the features of a true sports complex. Since opening in August 2008, the 64,000-square foot facility has hosted school programs along with local, regional and state competitions.
Looking at the building, a massive, barrel-vaulted grand entry provides an inspirational first impression. A beige exterior shell features a striking red-brick banding pattern that accents the brick natatorium walls and towering entry columns.
Inside, a towering glass “curtain wall” floods the main lobby with natural light. Natural light spreads to a second floor gathering and reception area through glass railings that complement the open concept design.
All aquatic interior finishes were specified to withstand the pool environment. The all-wood ceiling and structural wood beams resist corrosion and repel heavy moisture and high humidity. Additionally, independent air conditioning and de-humidification systems were installed for the pool zone and the spectator gallery. Raised gallery level seating for 1,000 and a separate air conditioning system for this zone provide for additional spectator comfort.
With its dual movable bulkheads, the 65-meter, long-course, competitive depth pool provides more than 16,000-square-feet of water surface to accommodate swimming, diving and water polo competitions, as well as other non-competitive aquatic events including instructional, recreational and swim safety programs. Programmable swimming & diving scoreboards located opposite the spectator stands are integrated with audio/video replay capabilities.
Other state-of-the-art technology includes automated controllers, timing & sound systems, Wi-Fi Internet service, video capture with replay capability, and broadcast quality lighting levels. In keeping with the district’s desire to advance the facility’s success and recognition, the Conroe ISD Natatorium was recently selected as the site of the NCAA Division III National Championships starting in 2011. The recognition is a testament to Conroe Independent School District’s vision and all those who participated in the design process.
NUTS & BOLTS
Opened: 2008
Cost: $14 million
Aquatic space: 16,007 square feet
Dream amenities: 65-meter stretch, long course, competitive-depth pool for swimming and diving; 1,000 spectator capacity; locker rooms
PROJECT TEAM
- Dream Designer:PBK Architects Inc.
- Aquatic Designer: Aquatic Design Group
- Construction Management:Tellepsen Builders, LP
- Landscaping: Wong & Associates
- Structural Engineer: Conti, Jumper, and Gardner
- Civil Engineer: PBK Civil Group
- MEP: PBK MEP Group
PROJECT SUPPLIERS
- AntiWave, Sanger: Lane markers
- Armstrong, American Olean: Flooring
- Chemtrol: Chemical controllers, sanitization
- ChlorKing: Spa
- Comtec/Santana: Lockers
- Daktronics: Timing systems
- Dolphin: Pool cleaner/vaccum
- Duraflex: Dive stands
- ITT Marlow: Pumps
- Kinematics: Gutters
- Lightolier, Hadco, Exterieur, TIR, Kenall, GE: Lighting
- Lochinvar: Heaters
- Neptune-Benson: Filters
- Seresco: Dehumidifier
- Spectrum Products: Starting blocks, ladders, grab bars
- Stark Bulkheads: Bulkheads





