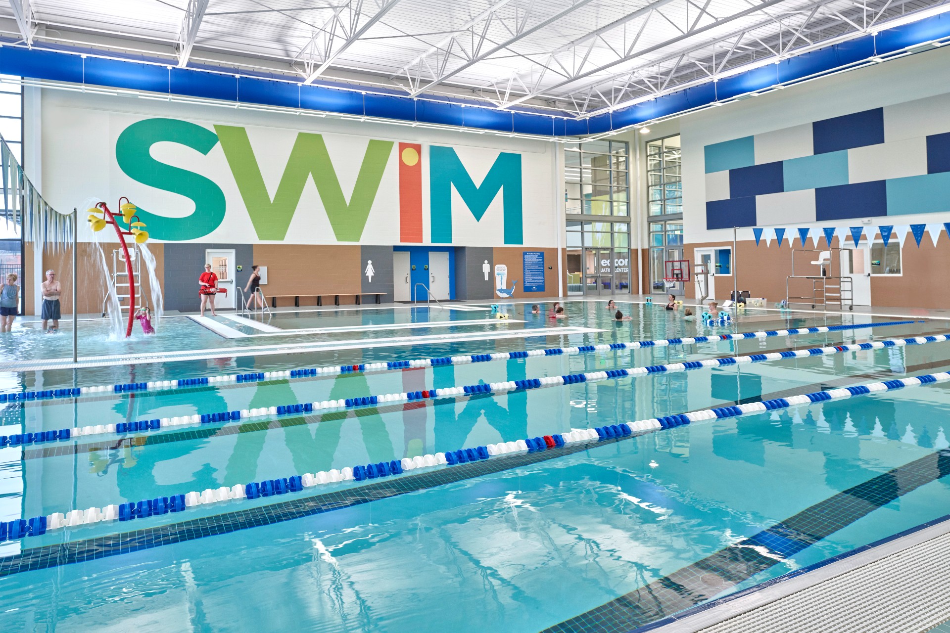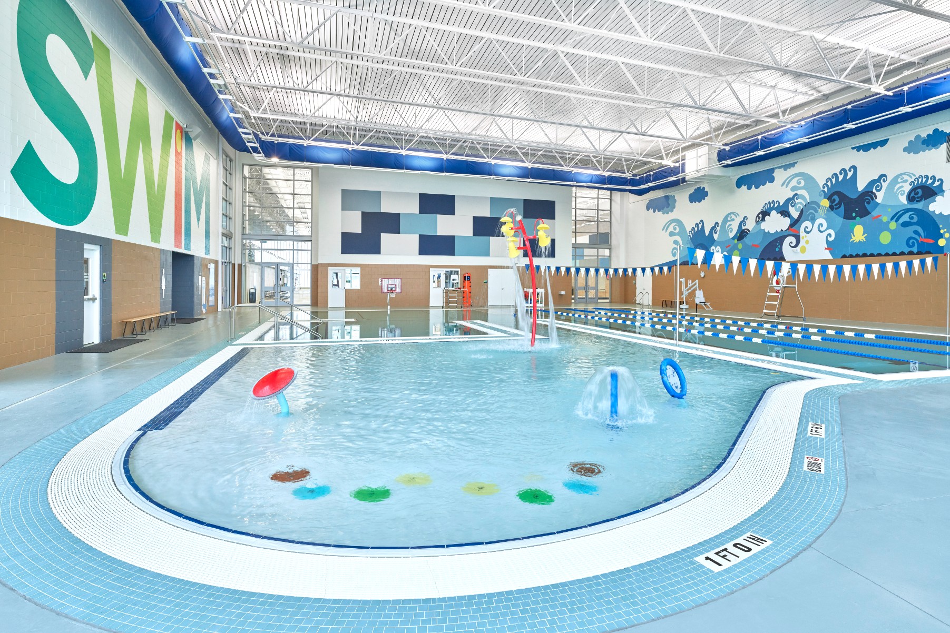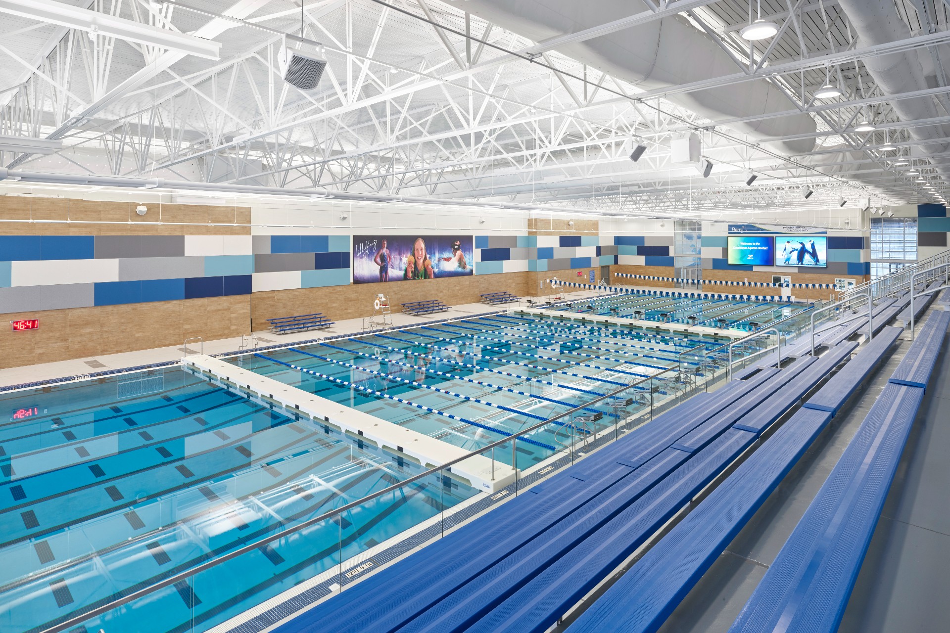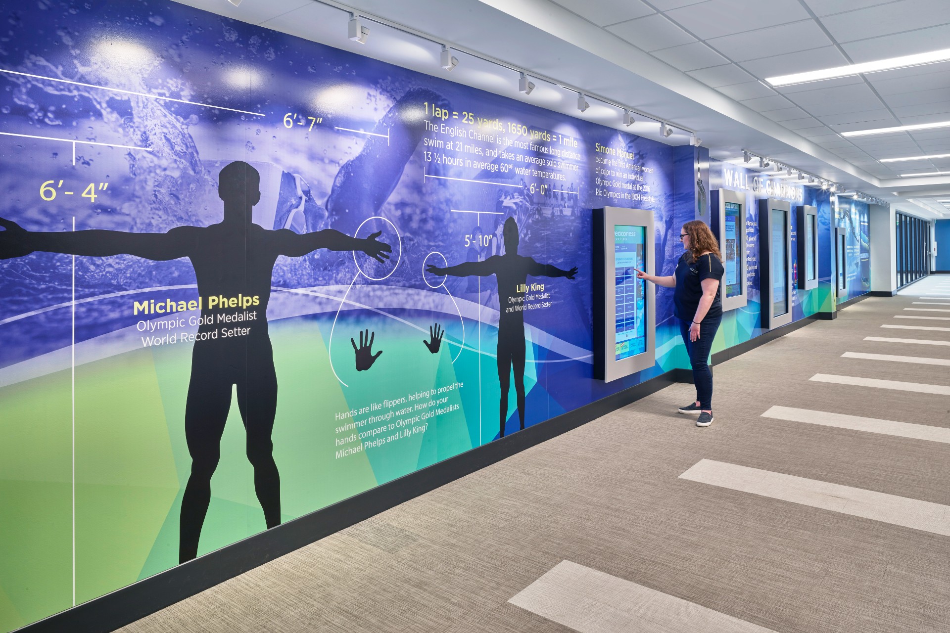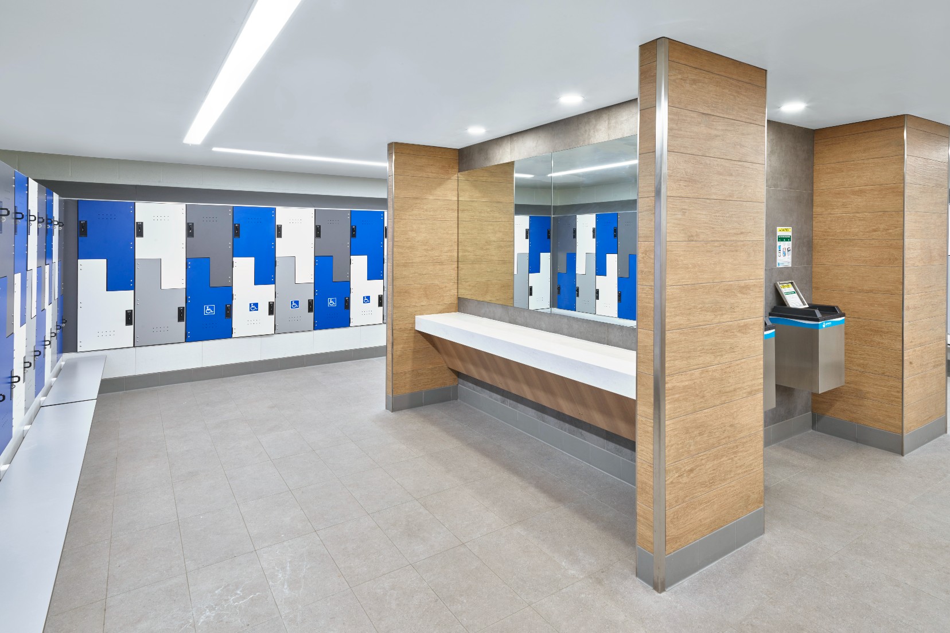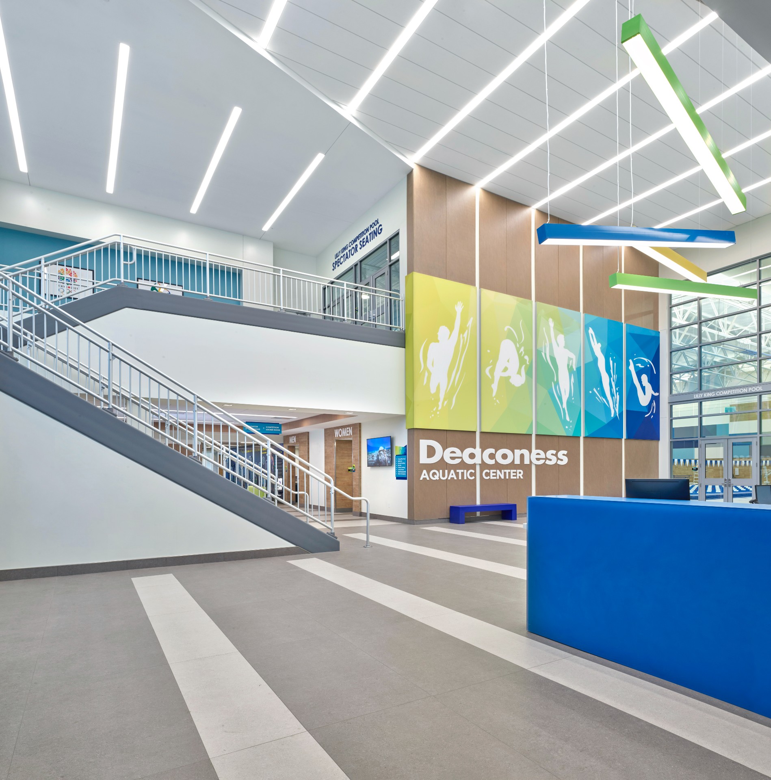Deaconess Aquatic Center
Evansville, Ind.
Architect/Landscape Architect: Hafer
Aquatic Design: Hafer, Counsilman-Hunsaker
Aquatic Consultant: Counsilman-Hunsaker
Builder: Garmong Construction Services
MEP Engineering/Interior Design: Hafer
Structural Engineering: Wilkie Structural Engineering
Civil Engineering: Lochmueller Group
Glenn Tang/Black Pixel Studios
default
Hometown tribute
Made to replace the community’s existing older pool, this center features three major pools and spaces.
Anchoring the facility is the Lilly King Competition Pool, named after the Olympic gold-medalist swimmer and town native. Built to accommodate local high-school and collegiate swim meets, the stretch 50-meter pool allows swimming and diving to occur simultaneously, with 10 lap lanes and two bulkheads to divide it into multiple configurations. A separate diving well has 1- and 3-meter springboards and practice entry harnesses. A state-of-the-art timing system and two large monitors and on-deck showers support the meets. A custom mural depicts the pool’s namesake.
A 4,000-square-foot recreational pool draws leisure swimmers and those seeking instruction. It features four 25-yard lap lanes, stair entry, zero-depth area with play features and a basketball goal. A built-in shelf provides a place for children to wait their turn during swim lessons.
Outside, a 1,750-square-foot splash park provides another fun space.
To motivate visitors and competitors, the facility showcases tributes to famous athletes, some of whom hail from Evansville. In addition to the mural of Lilly King, an entire wall display chronicles the life and accomplishments of Mikaela Jenkins, a Paralympic gold medalist and Evansville native. The Wall of Champions shows King and Michael Phelps, and it features interactive monitors to teach about the town’s swimming history.
Glass doors between the spaces can be opened or closed, allowing operators to connect or separate them and control traffic. Everything is designed on a single axis so staff in the front desk can see all areas.
Each pool and the recreational area have dedicated locker rooms. The universal locker room in the rec area has private changing areas for individuals or families.
For the aesthetic, the team established a visual connection with the surrounding park. Large windows provide natural light and park views. Various materials veneer the exterior, such as translucent panels, glass and metals, with the latter meant to reflect the neighborhood’s industrial history. Wood tones add warmth.
Suppliers
Access Ramps/Stairs: Diamond Brite
Bulkheads: Stark, S.R. Smith
Circulation Systems/Gutters: Daldorado
Control Systems: BECS Technology
Filtration: Evoqua Water Technologies
Floor Covering: Atlas Concorde
Guard Chairs/Safety Equipment: Spectrum Aquatics
Heaters/HVAC System: PoolPak
Interactive Water Features: Waterplay
Lockers: PSiSC
Pool Cleaner: DuraMAX
Pumps: Accu-Tab
Racing Lines: Competitor
