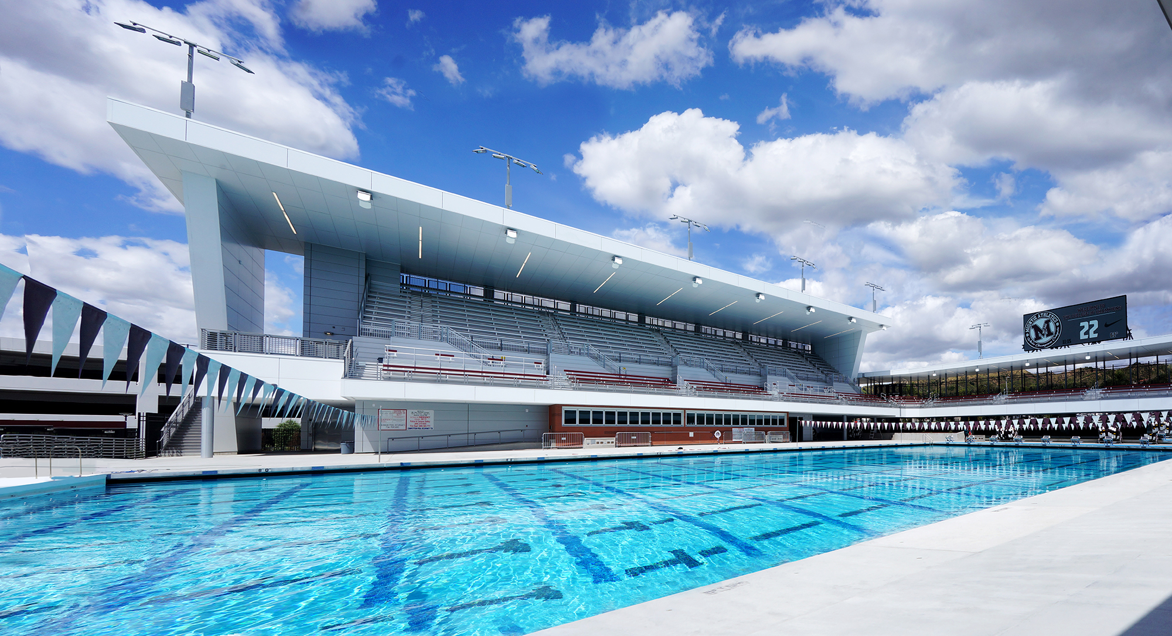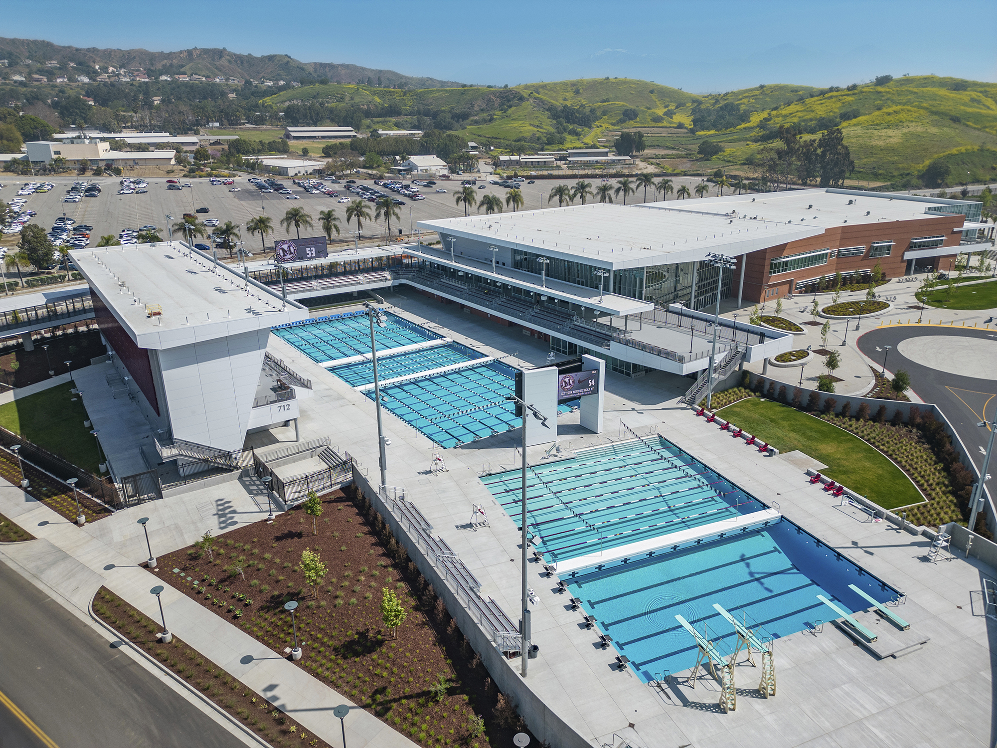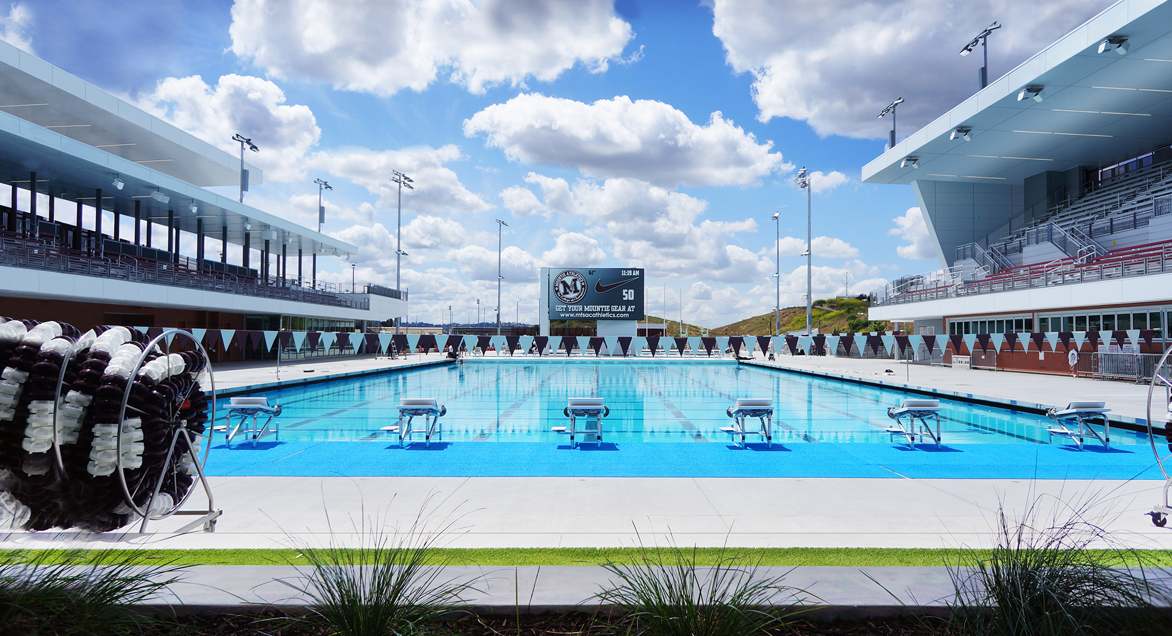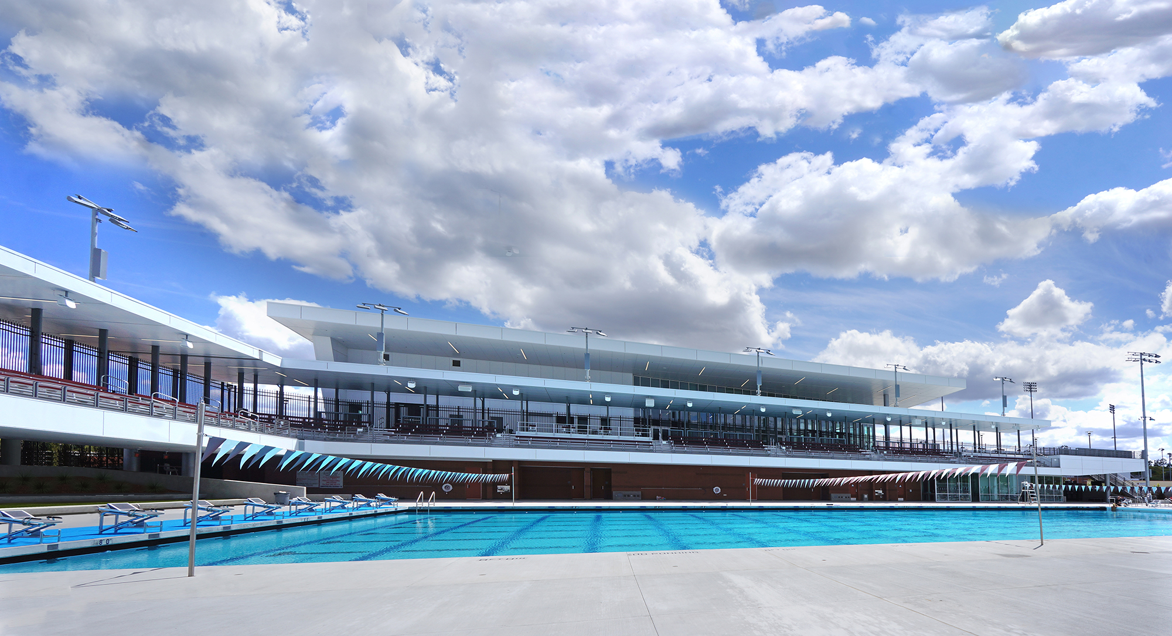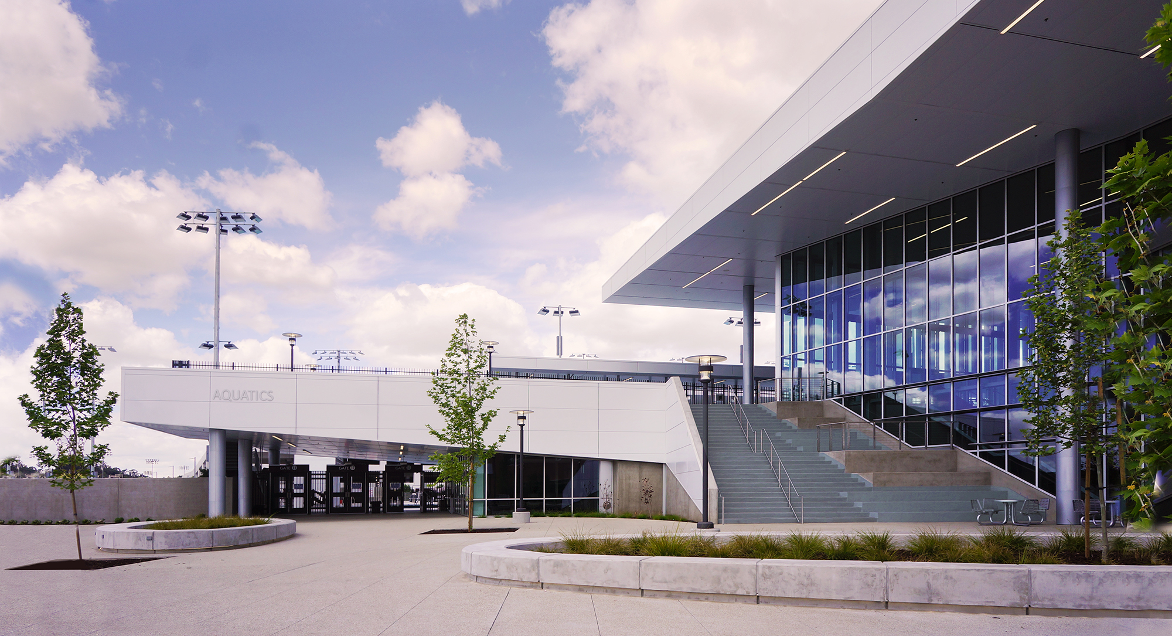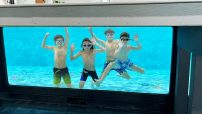Photos courtesy HMC Architects
Mt. San Antonio College Aquatic Center
Walnut, Calif.
Architect: HMC Architects
Aquatic Consultant: Aquatic Design Group
Aquatic Designer: Aquatic Design Group, HMC Architects
Landscape Architect: EPT Design
Pool/spa/water Feature Contractor: California Commercial Pools
General Contractor: Tilden Coil Constructors
MEPTAV Engineer: P2S Inc.
Civil Engineer: Psomas
Structural Engineer: Saiful Bouquet
Sports Lighting: Musco Lighting
Suppliers: See below.
Mount San Antonio College needed to replace its aquatics facility, allowing it to expand community programming and host national and international aquatics competitions.
Designers needed to provide a solution at the suburban Los Angeles junior college that would allow flexibility and blend in with the existing campus.
Community service
In addition to serving as home to the college’s men’s and women’s swimming, diving and water polo teams, it houses other competitive organizations and programming for the community, serving approximately 3,000 members per year.
The pools were designed for flexibility. The 59-meter, all-deep competition pool has two movable bulkheads so operators can reconfigure the space into multiple zones. The 30-meter shallow-to-deep teaching and diving pool includes a movable bulkhead for flexible programming. It also features two 1-meter and two 3-meter competition diving boards and a heated therapy pool. Grandstand seating can accommodate more than 2,000, and plenty of deck and lawn space allows that number to expand.
Multiple team rooms directly access to a new wellness center with indoor running track, and weight and training rooms at the larger, newly built sports complex.
Designers significantly increased the pool deck to allow a variety of areas for out-of-pool instruction and demonstration, family and team staging areas, as well as several lawn and terraced seating areas for a casual experience.
The facility’s styling was crafted to evoke the feeling of motion and fluidity while blending with the surrounding campus. The material and color palette is taken from the established aesthetic of the campus, but with a twist to invoke motion. Brick masonry is patterned in bands to represent lane lanes, with alternating color patterns expressing movement. White metal panels are used for canopies to provide a lighter, more dynamic contrast to the brick. Sweeping rooflines reinforce that motion.
To create a sense of order, entries and amenities for athletes were separated from those meant for spectators. Athlete spaces are positioned at deck level, with direct connections provided from the deck to team rooms, training areas and staff/equipment spaces. Spectators are directed on the upper deck.
Operators of the facility cannot afford to shut the facility down, so the pools needed to be designed for minimal downtime. Each vessel has a redundant boiler and pump, fully connected into the system to be activated any time a pump or boiler must be removed or repaired.
SUPPLIERS:
Bulkheads: Natare Corp.
Circulation Systems/Gutters: Speck Pumps, Hayward
Control Systems: H2O Technologies
Enclosure: Ameristar
Filtration: EPD USA
Flooring: Hamel Contracting
Guard Chairs: Spectrum Aquatics, Kemp USA
Heaters: ACE Heaters
Lockers: Lyon, Gear Grid
Pool Cleaner: Knorr Systems
Pumps: Stennar Pumps
Racing Lines: Competitor
Seating/Bleachers: Southern Bleacher Co.
Springboards: Duraflex
