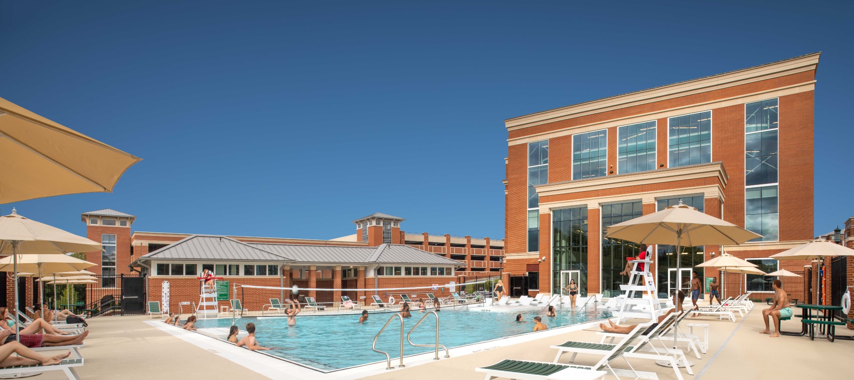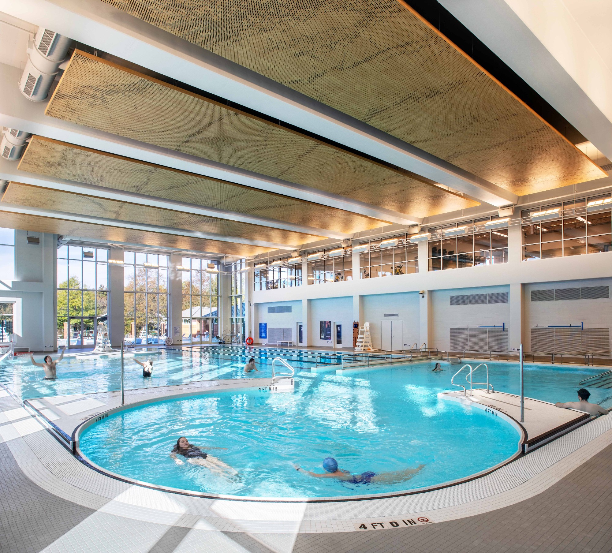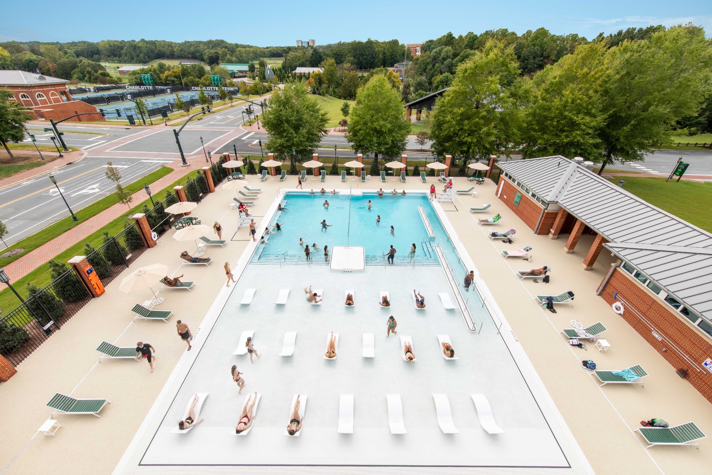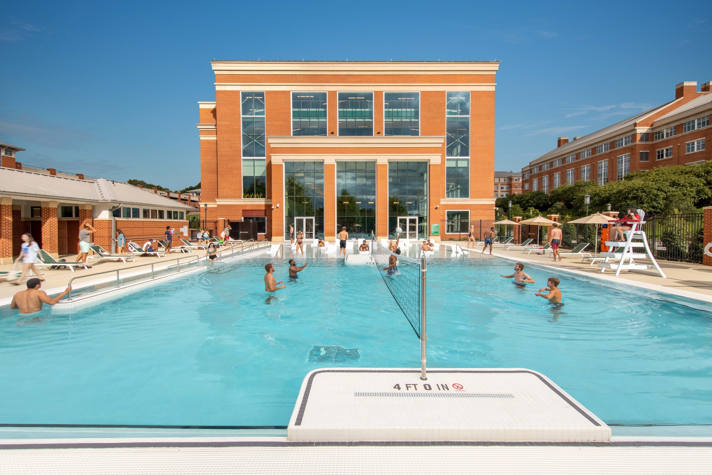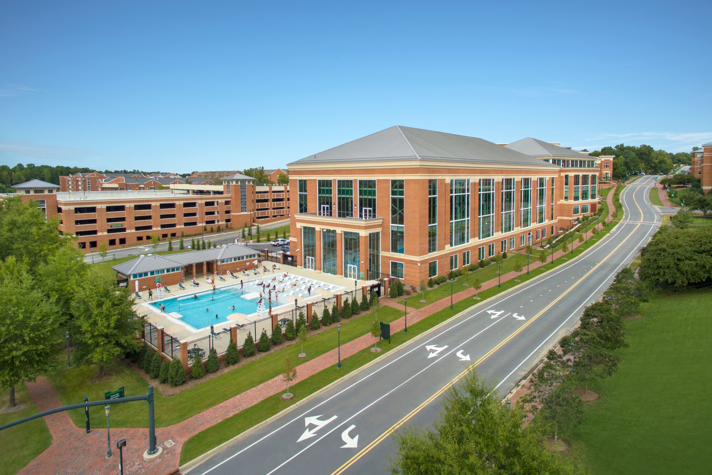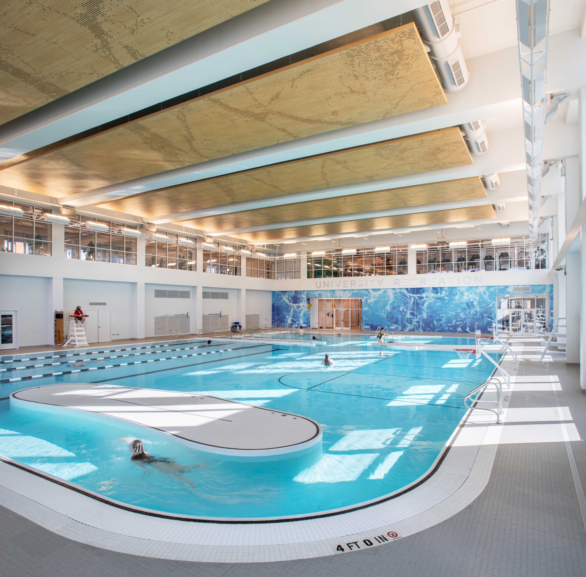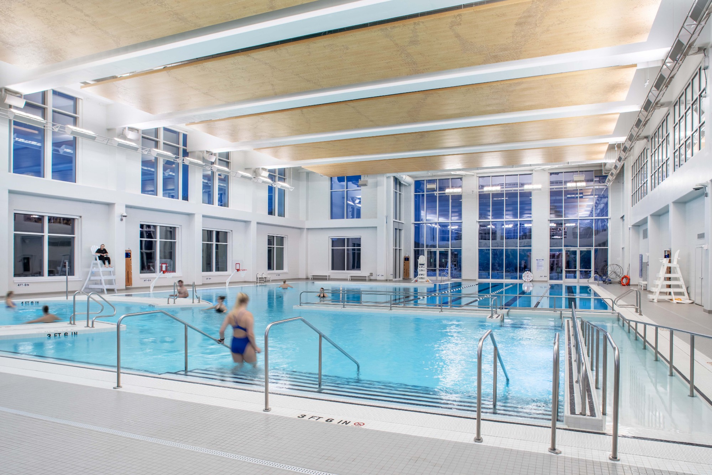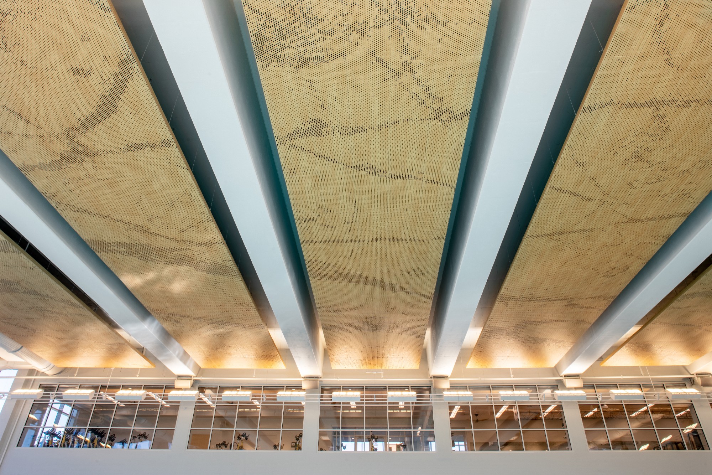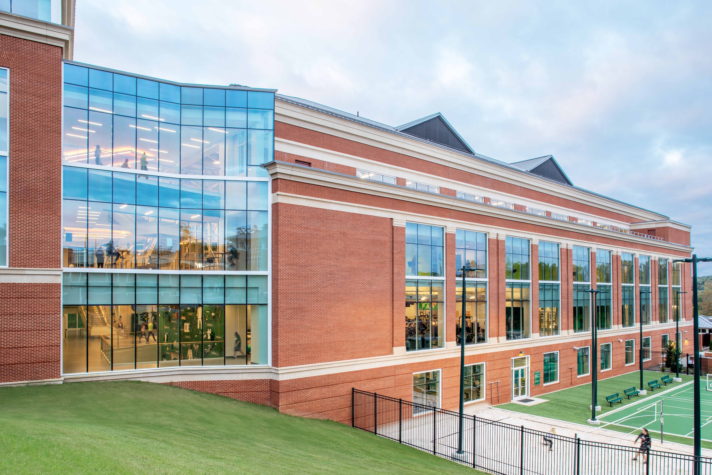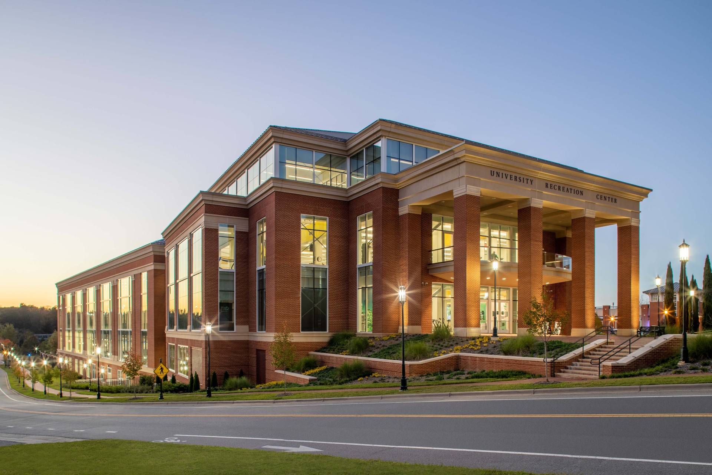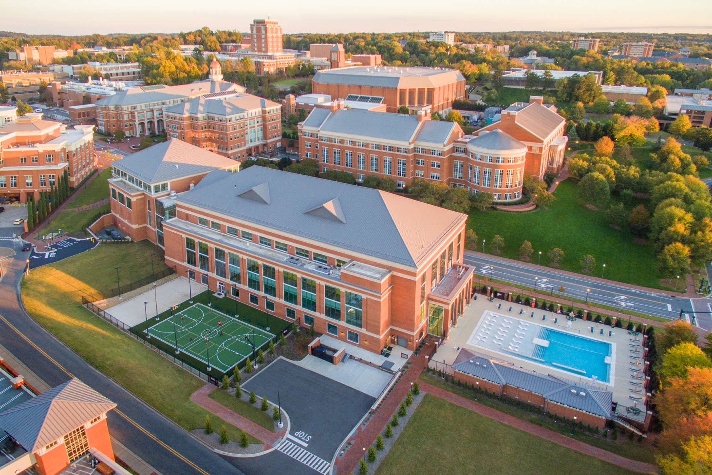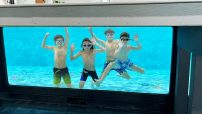UNC Charlotte University Recreation Center
Charlotte, N.C.
Architect: Jenkins Peer Architects, CannonDesign
Aquatic Designer/Consultant: Counsilman-Hunsaker
Builder: Edifice
Sean Busher Imagery
New Traditions
The UNC Charlotte University Recreation Center was designed to provide the diverse student population opportunities for exercise, social engagement and wellbeing.
The 6,150 square-foot indoor pool accommodates multiple activities and people of all abilities. A grand entry offers the option of stairs or an accessible ramp, and it includes passive underwater seating. The pool’s open area includes basketball, volleyball and a current channel. A vortex supports a wide variety of activities, from passively floating with the current to resisting the flow for more exertion. Various spray features round out the space.
While designers arranged the pool for easy transition between the lap lanes and open area, they kept the vortex separate, to contain the effects of the moving current.
In the outdoor pool, a 1,750-square-foot sunshelf takes up approximately 44% of the area, providing plenty of space for the young-adult users to socialize, lounge and sunbathe.
The facility needed to blend into the campus’ stately architecture yet feature contemporary touches. The team incorporated brick, cast stone and the proportioning used in the existing architecture. Meanwhile, extensive use of glass and straight lines brings visitors into the modern day. Around the indoor pool, white tile is accented with a blue mosaic wall.
To honor the state’s gold-mining history, the designers developed a “sifting” concept: The use of porous textures with elements that mimic the suspended particles seen when panning for gold. This can be seen in a continuous band that flows throughout the facility, in areas such as the acoustic ceiling panels, the reception desk and flooring.
