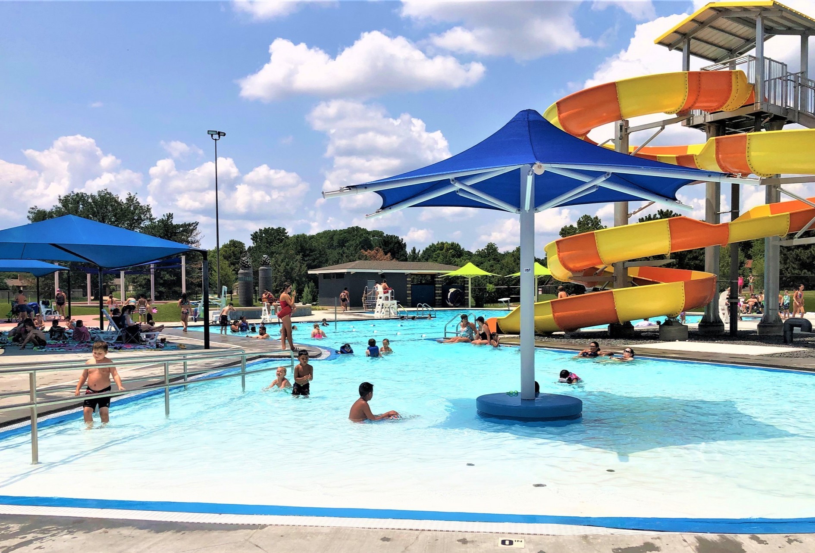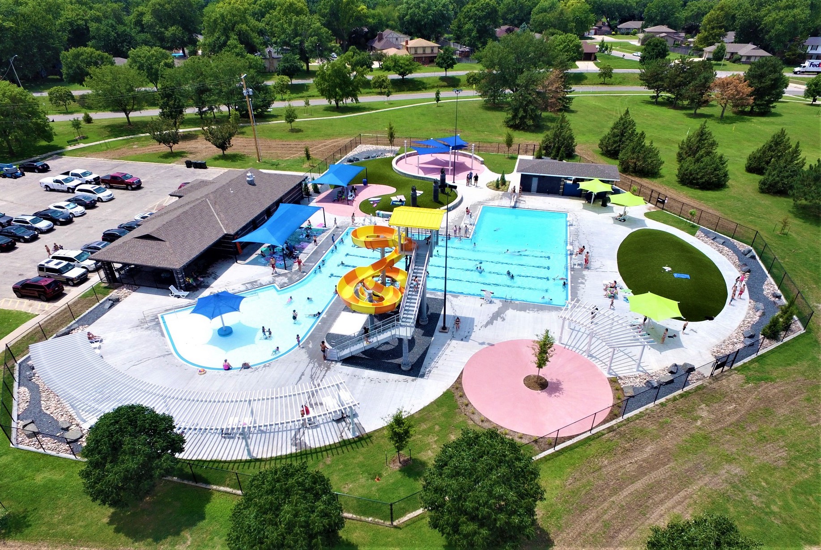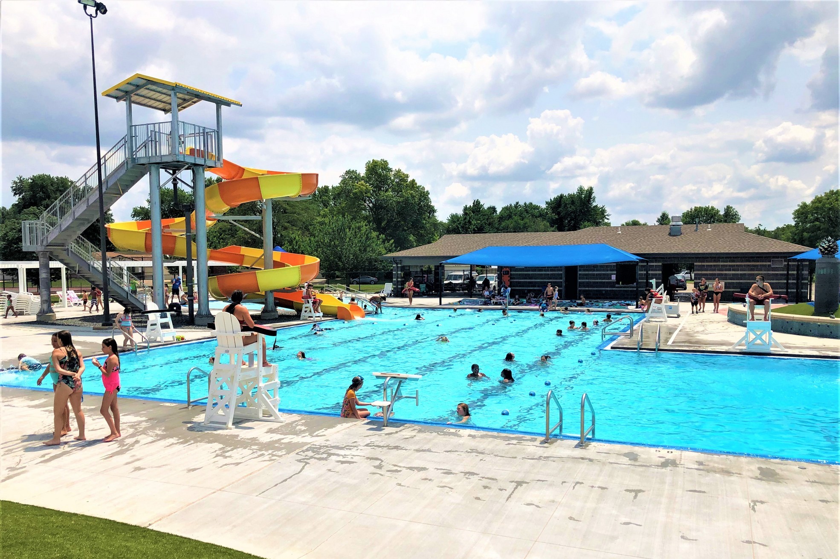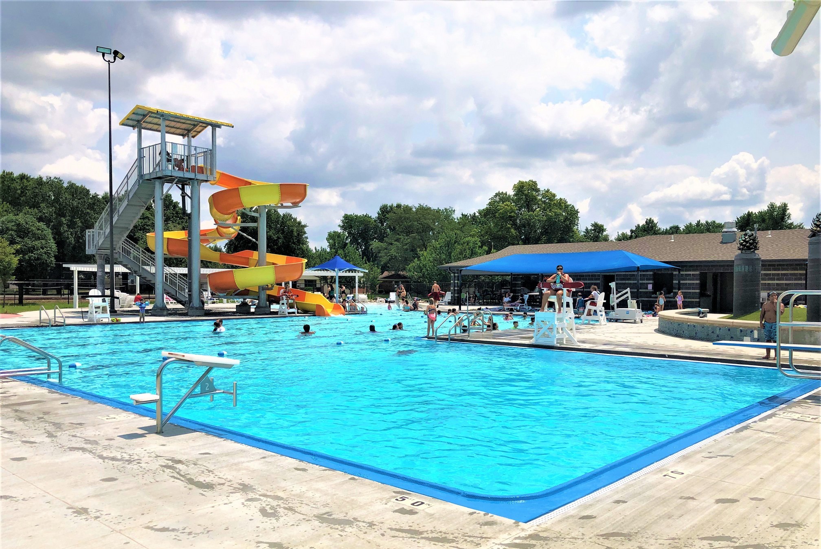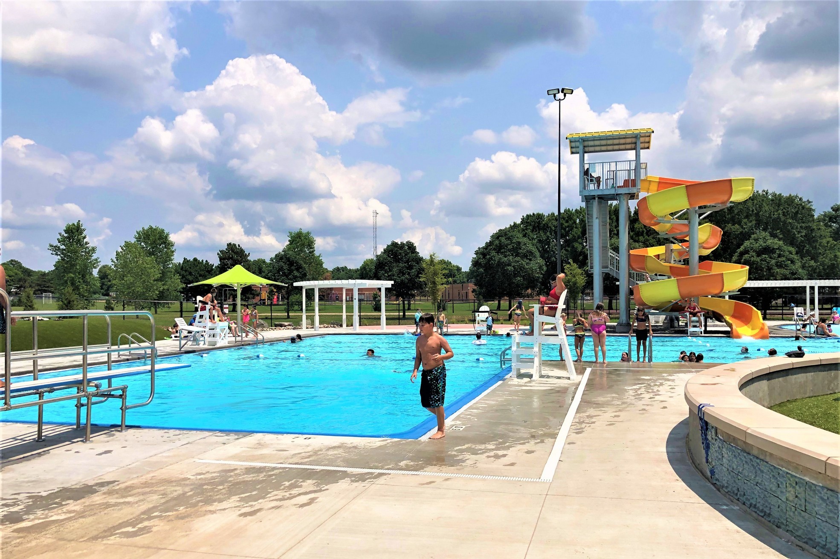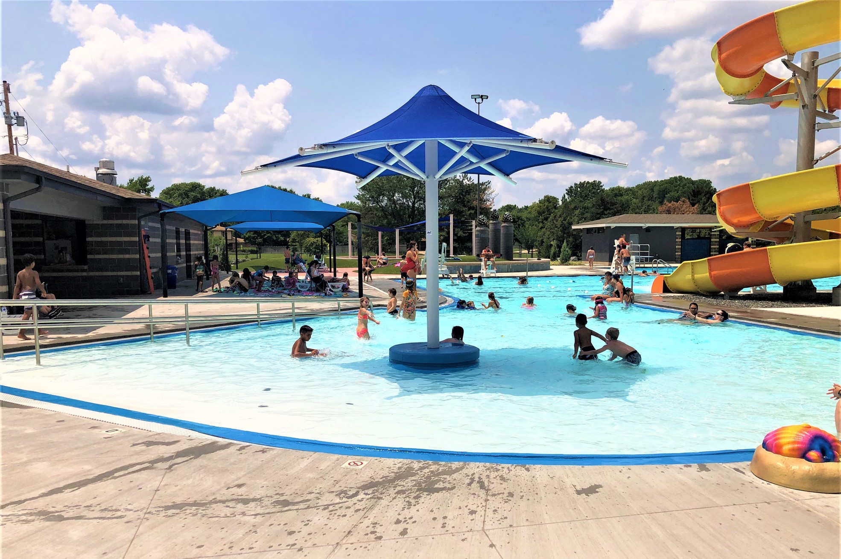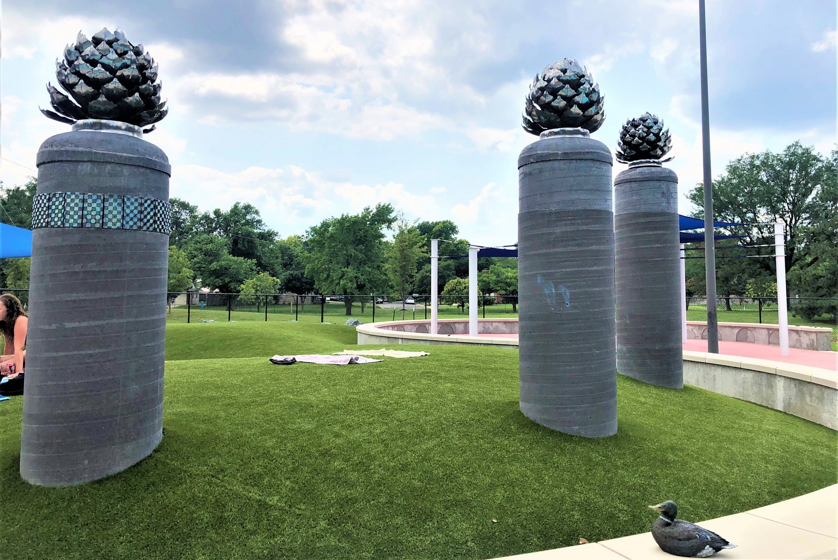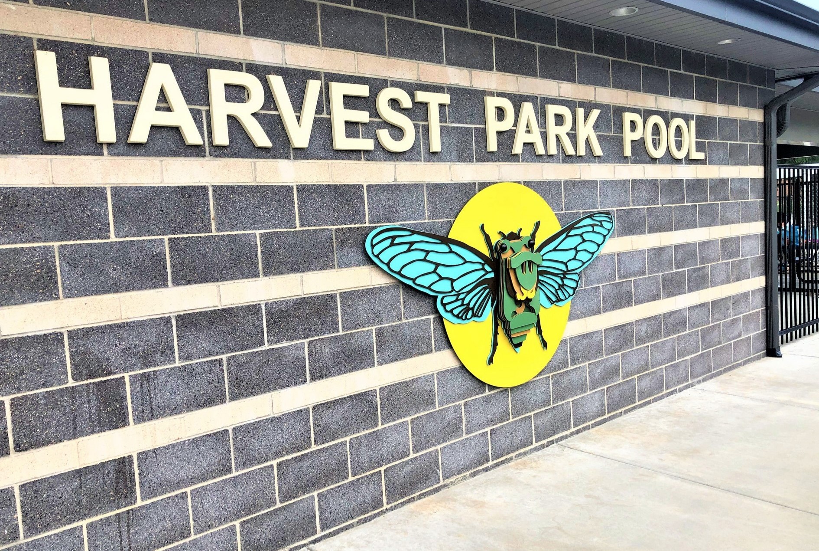Photo courtesy Waters Edge Aquatic Design
DCIM100MEDIADJI_0146.JPG
Harvest Park Pool
Wichita, Kan.
Architect: Urban Prairie Architectural Collaborative
Aquatic Designer/Aquatic Consultant: Waters Edge Aquatic Design
Landscape Architect: Landworks Studio
Pool/Spa/Waterfeature Contractor/General Contractor: Dondlinger Construction
MEP Engineer: Hoss & Brown Engineers
Civil Engineer: Professional Engineering Consultants
Since its opening in the 1970s, the City of Wichita’s Harvest Park Pool was always popular. But it didn’t have enough space to accommodate larger crowds. So, in addition to providing water elements that would engage a larger variety of people, the city aimed to expand available decking, seating and lounging spaces through a renovation.
Stylistic update
When looking at the space from an aesthetic standpoint, the designers decided to mitigate its rigid, rectangular design as much as possible.
The original pool’s L shape was preserved to serve local swim teams. To promote more activity and provide a place for little ones, a zero-depth entry space was added. This includes an open body slide with canopy, in-water volleyball and basketball, water bench, in-water shade and starting platform. The zero-depth entry is placed close to the main pool’s shallow end to steer small children away from the deeper water.
Additionally, the team added gazebo areas for party rentals.
The team used the surface area surrounding the pool to help soften the rectangular space, while simultaneously addressing long-time traffic flow issues. Before, the confined nature of the space left patrons who weren’t swimming to crowd along the fence line. Thoughtfully placed lounging areas help diffuse this crowding while softening the look. This includes sculptural artificial turf berms providing space to sit. These are particularly favored by teens. The rounded corners enhance the flowing interaction between deck and turf. The elevations mimic the rolling hills of Wichita.
Circular deck areas made of red colored concrete provide more diversion from the straight lines of the original layout. A lattice structure was shaped to curve gracefully with the layout of the zero-depth entry.
Designers recognized the ever-increasing demand for shaded areas, providing approximately 2,400 square feet of shade. Colorful solid shades mix with latticed shading for different effects. The solid shades provide total protection from the sun, while latticed structures softened the light for sunbathers.
Inspired by the creeks and rivers flowing through the city, rock beds and dry stream areas frame the entire space, mimicking a natural creek bed without the need for water, reducing maintenance, water use and ongoing costs.
Because of a city initiative to introduce more art into its spaces, an art committee worked with the design team. Art elements, including abstract pillars that also serve as water misters, a dragonfly wall ornament in the pump room, and bronze bird statues create a nature theme with a pop-art feel.
SUPPLIERS:
Circulation systems/gutters: Lawson Aquatics
Controller/control system: BECS Technology
Filtration: United Industries SwimTime
Pumps: Pentair
Racing lines: Perma-Cast
Slides: Avalanche Waterslides
Springboards: S.R. Smith
