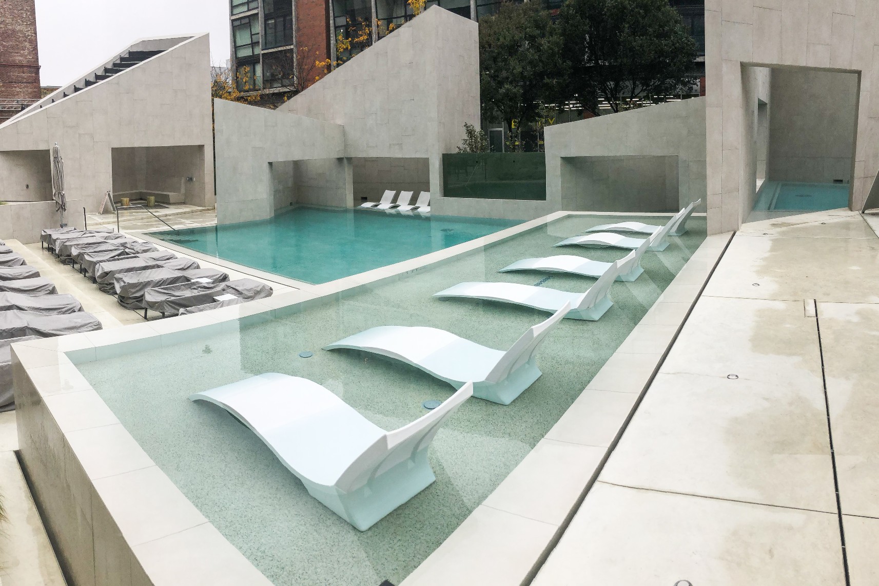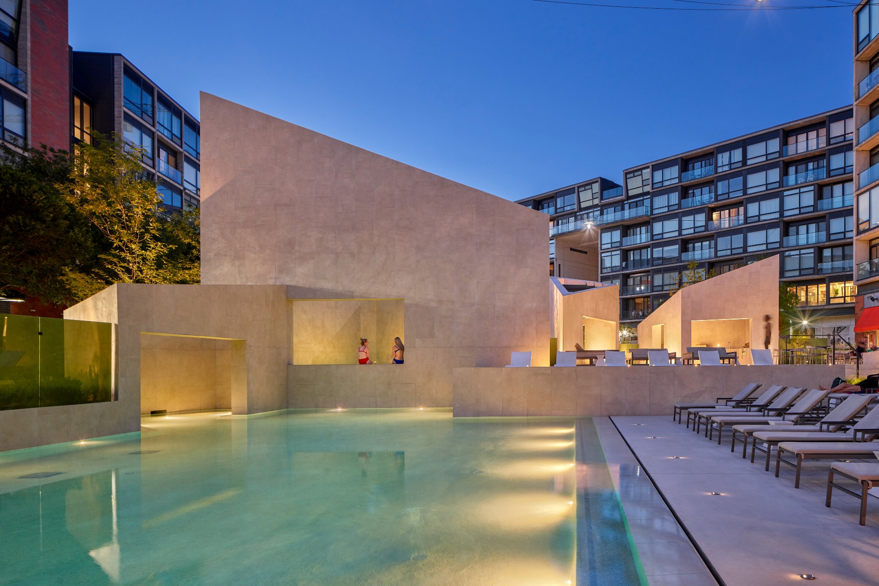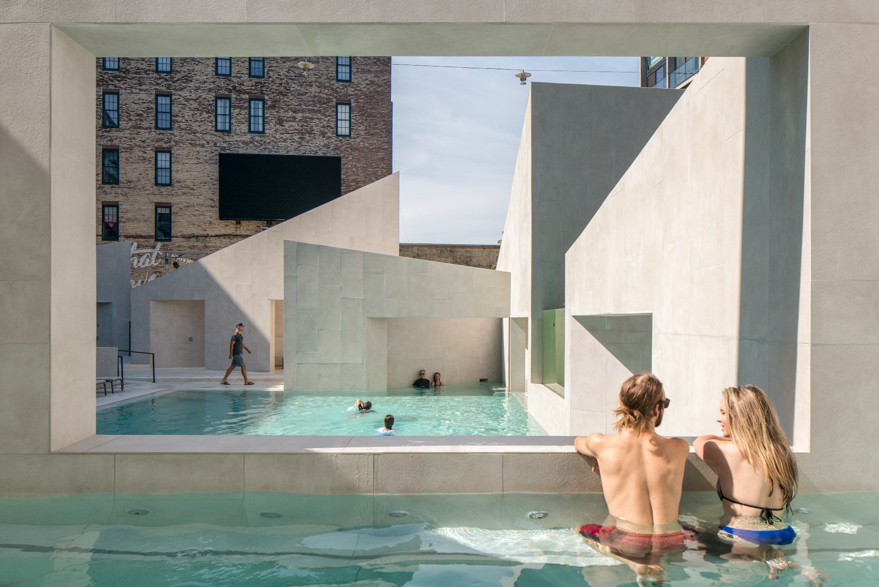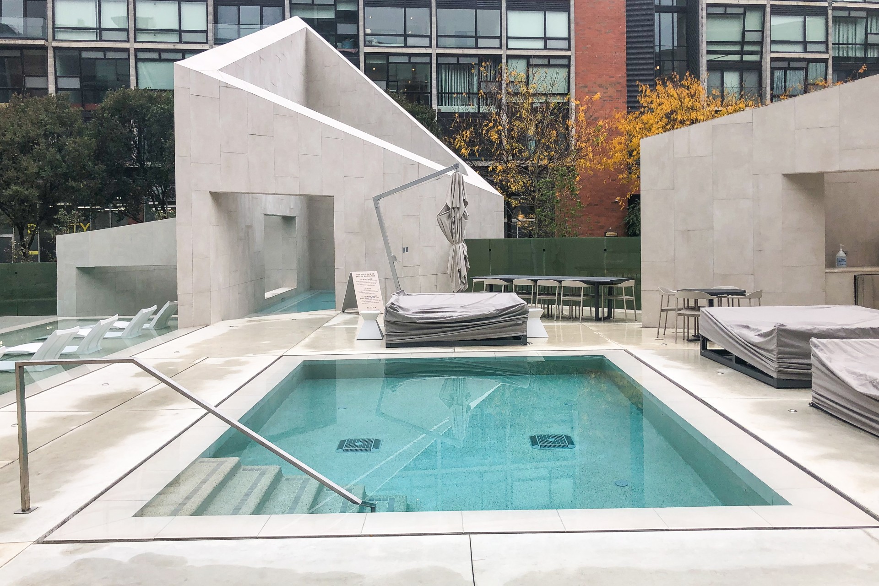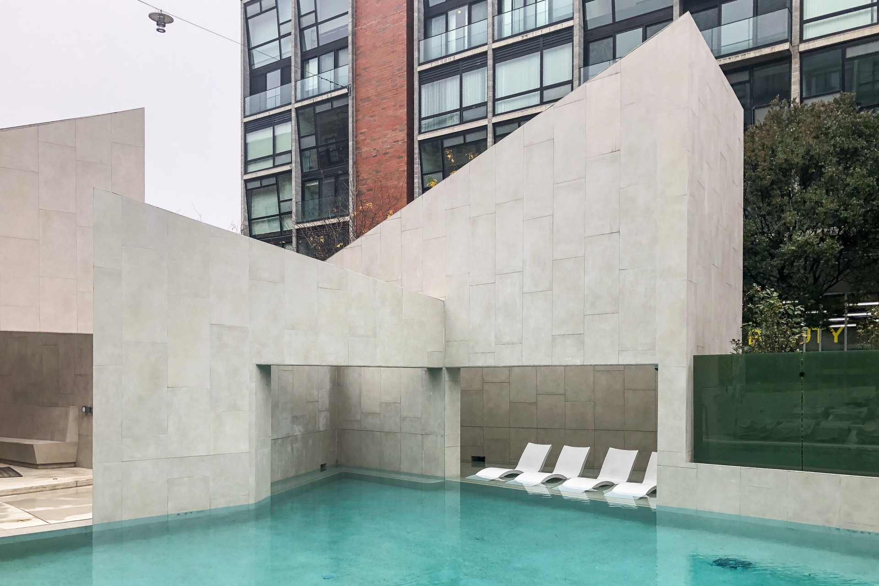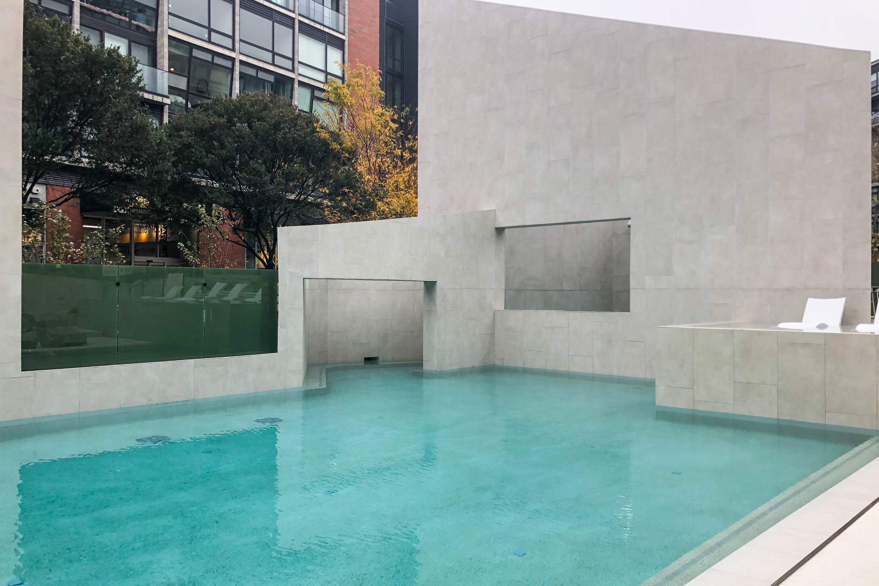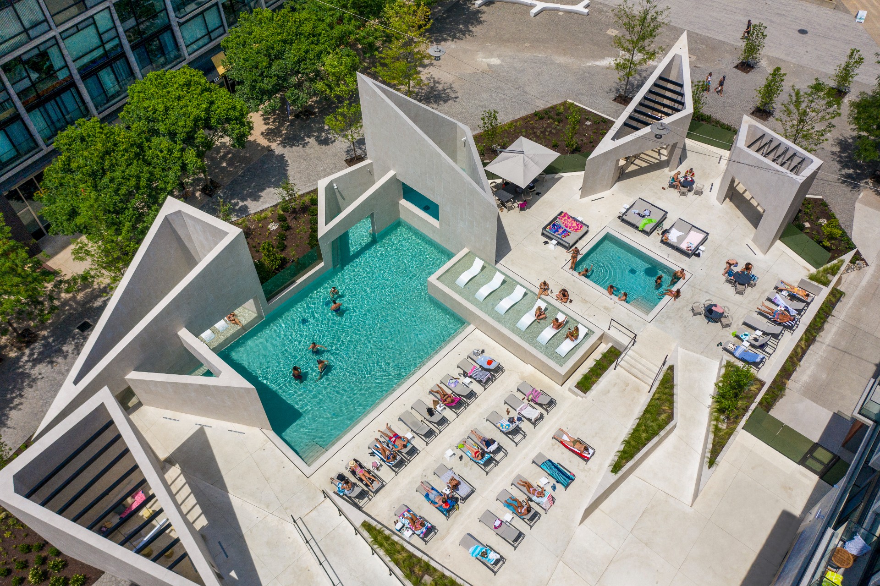The Cove at The Piazza Pool
Philadelphia
Architect: DIGSAU
Landscape Architect: Roofmeadow
Aquatic Designer/Consultant: Counsilman-Hunsaker
Builder: Post Brothers
Halkin Mason Photography
Sculpted light
The Cove is part of The Piazza, an 80,000-square-foot open-air plaza that includes restaurants, markets and boutiques, in addition to the pools.
The triangular garden pavilions and pools were laid out to divide the larger plaza into several peaceful destination points. Unique geometric structures are used not only to parcel the area into several more intimate spaces, but also work with the sunlight, creating interesting shadows in some spots while warming others, with the water reflecting rippled light back onto some of the forms.
The Cove itself features three distinct pools. Anchoring the space, the south leisure pool measures 2,474 square feet and includes a large, shallow sunshelf for tanning, along with several smaller, more secluded shelves in the various alcoves formed by the geometrically laid out walls. One seating area, tucked between vertical structures, forms a quiet spot for a larger group. A shallow infinity-edge pool is elevated and outfitted with several chaise longues, providing sun worshippers a prime view of the space and adding another layer to its geometry.
The 228-square-foot spa features an underwater bench and hydrotherapy jets to help up to 22 visitors relax.
Opposite the large pool, at the north side of the complex, sits a smaller, 618-square-foot leisure pool. This provides a more quiet space for those looking to get away from the crowd.
Sun decks are sprinkled with heat lamps and fire pits so visitors have plenty of space to spread out and can use the space year-round.
The pools were built on poor soils, requiring a mat slab for stable construction. Because some of the architectural feature walls were built from a pool and spa, special engineering was required.
Suppliers
Controller/Control System/Heaters: Pentair
