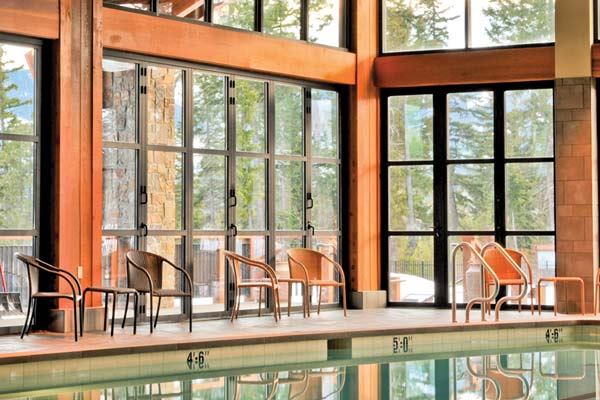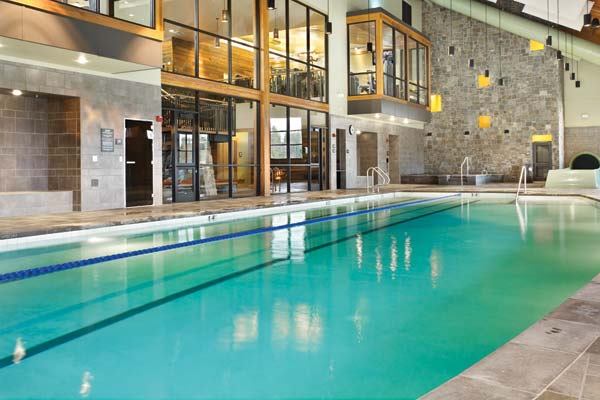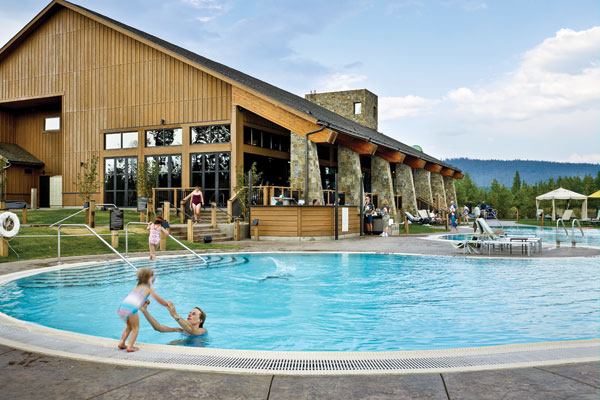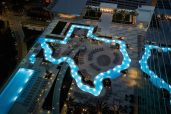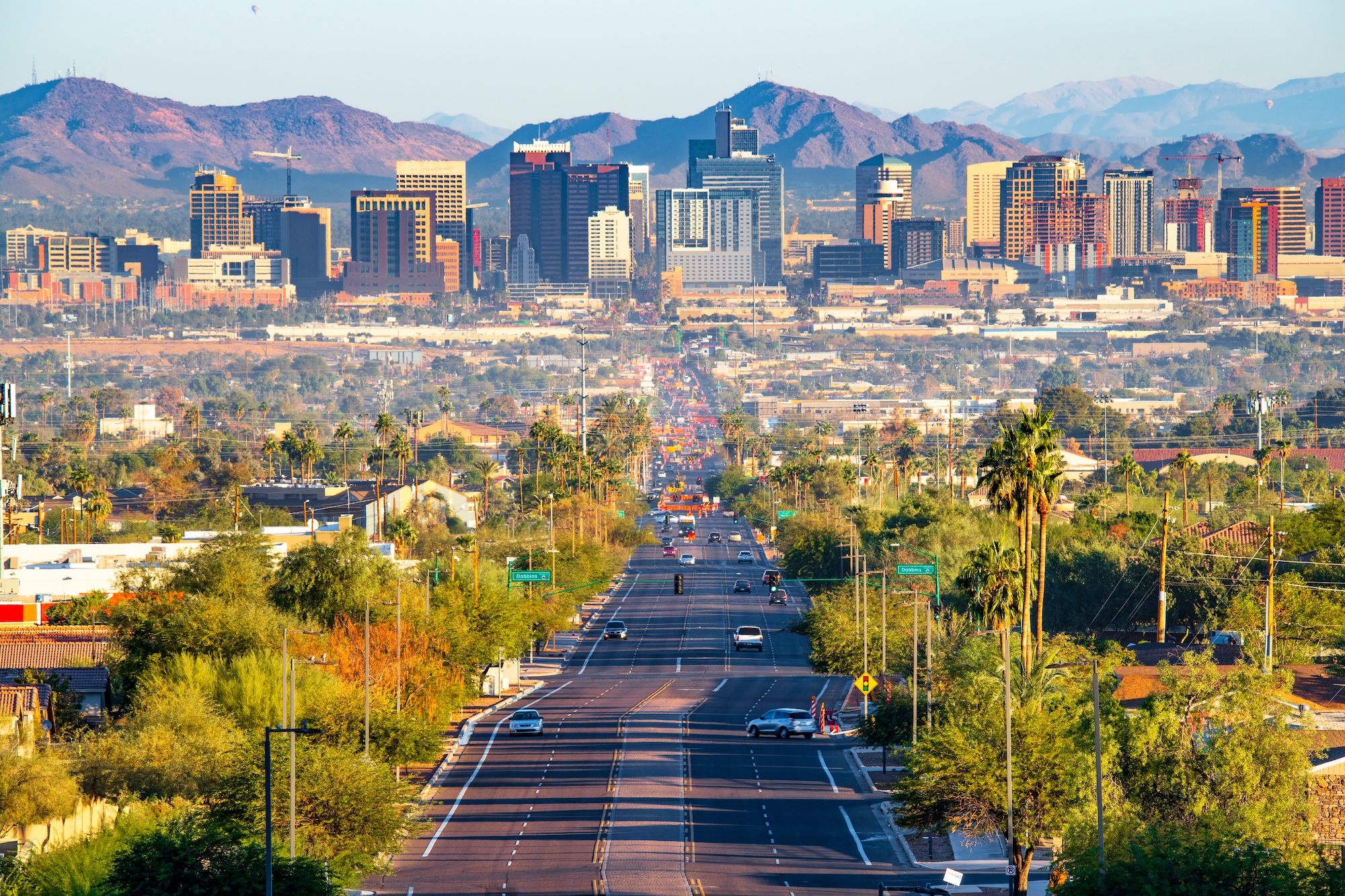The Suncadia Swim and Fitness Center’s greatest asset is most certainly its stunning location on the eastern slopes of Washington’s Cascade Mountains. Opened in 2007, the center is an integral part of Suncadia Resort, located on 6,400 acres adjoining the Cle Elum River corridor.
Oriented to capture the best views of the landscape, the Swim and Fitness Center is well placed at the terminus of the resort village and hotel. The building itself features traditional mountain architectural design, which protects it from the extreme winter climate. However, a window wall system along two perimeters of the building visually connects people with their surroundings and allows the building to open up to the outdoors during warmer weather. Elevation, habitat and hydrology combine to blur the resort edge with the diversity of the greater landscape.
The interior further connects visitors to the rugged surroundings using simple, durable, natural materials suited to the mountain climate. For example Douglas fir paneling in the lobby was reclaimed from a Northwest river. Originally buried in the mud and part of a pier structure, the wood was salvaged, re-milled and installed at the center.
Large rocks taken from the mountain slope support the lobby and, likewise, stair treads are from logs cleared on site. The building’s warm, natural colors reflect a Northwest aesthetic that honors the environment and imparts a sense of well-being to visitors.
Because Suncadia has limited access to water, the Swim and Fitness Center is designed to enhance year-round recreational aquatic opportunities and provide healthy lifestyle options for the whole family.
The outdoor amenities — which overlook Suncadia’s freshwater lake and the surrounding mountains — provide a popular place to enjoy the sunshine and fresh mountain air. These include a leisure pool, whirlpool spa, children’s wading pool, and dining terrace.
Inside amenities include dual water slides, 218 and 271 feet long; a combination lap and leisure pool with a whirlpool spa area; and sauna and steam rooms.
The facility also features dry-land fitness options. There is state-of-the-art cardiovascular and strength-training exercise equipment, as well as machine and free weights.
As Suncadia continues to grow, the building is designed to accommodate future phases such as a climbing tower, kid’s center, day-care facility and more exercise space.
It also was constructed with sustainability in mind. Supporting Suncadia’s commitment to environmental stewardship, the Swim and Fitness Center provides a high-performance setting that respects the surrounding landscape. Designed to LEED Silver certification standards, sustainable elements are inherent throughout the structure’s design and construction.
• Daylighting studies were conducted at the project’s outset so that the building’s design maximizes daylight and minimizes unwanted solar gain.
• A heat recovery air handling unit in the natatorium captures rejected heat during the dehumidification process and utilizes it to heat the pool water.
• Low-flow plumbing fixtures, including toilets and faucet aerators, save substantial amounts of water compared with conventional fixtures.
• Enhanced insulation with increased R-value, helps reduce energy costs in winter and summer.
• Open to natural light and views, the structure’s operable windows and open layouts promote ventilation. To preserve the pristine mountain air, paints are nontoxic and have low volatile organic compounds.
• Native plant species were selected to match the surrounding mountain habitat and do not require irrigation. All these strategies focus on durability, longevity and low life-cycle costs to protect members investment and support resort-wide sustainability efforts.
NUTS & BOLTS
Opened: 2007
Cost: $9.47 million
Aquatic space: 5,330 square feet indoors; 4,600 square feet outdoors
Dream amenities: Indoor lap/leisure pool with three, 25-yard swim lanes, dual water slides, hydrotherapy spa, sauna and steam rooms; outdoor leisure pool with hydrotherapy spa, and children’s pool with zero-depth entry
PROJECT TEAM
- Dream Designer: Mithun
- Aquatic Designers:Aquatic Design Group
- Landscape Architect:Mithun
- Landscape Architect:Mithun
- Structural Engineer: Coughlin Porter Lundeen
- Mechanical Enginner: Stantec
- Electrical Engineer: Hargis Engineers
- Civil Engineer: ESM Consulting Enginners
- Site Planning/Grading: Projects Pacific
- General Contractor: Walker Construction
PROJECT SUPPLIERS
- Classic Woodworking: Lockers
- Crossville: Flooring
- KDI Paragon: Ladders/Grab bars
- Lochinvar Corp.: Heaters
- Pentair Water Commercial Pool & Aquatics: Filters,pumps.
