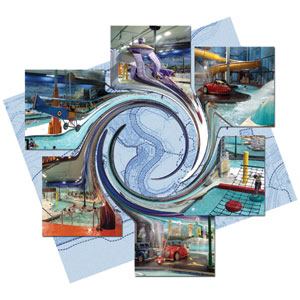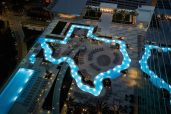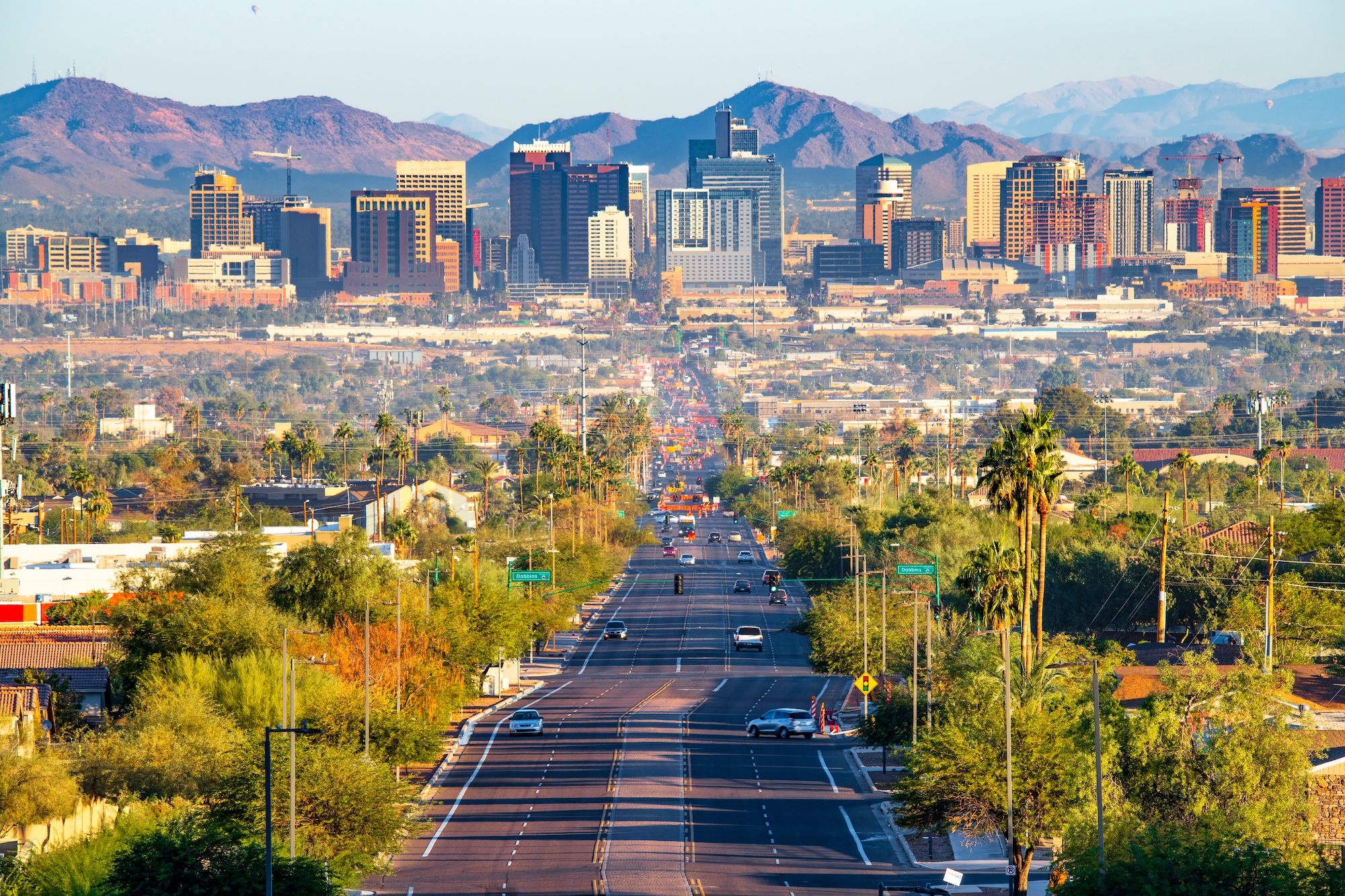Given the recent tough economic times, many organizations have been forced to re-examine the ways in which they conduct business and assess the real needs and desires of their customers. That said, one real estate model that continues to thrive is the concept of mixed-use.
Mixed-use developments have the advantage of offering a “one-stop,” efficient environment that generates economic and social value for developers, property owners and guests. This type of planning is more environmentally sustainable and also can maximize land use and space, reduce traffic and sprawl, and create walkable and engaging neighborhoods that cultivate social connections.
Using the mixed-use concept, waterpark operators have the potential to expand their existing facilities. Integrating some combination of retail, office, residential, hotel, recreation and/or other functions can enhance offerings and create added differentiation.
Following are some strategies to consider when planning and designing for mixed use at your waterpark operation.
Develop a common vision. Begin by developing a vision that is shared by all of the project’s stakeholders, leveraging the history, culture, natural advantages, location and overall context of a site that creates a strong identity and character for the overall development.
Know your customer. Get to know the target end users and customers. Engage them in conversation and feedback before and during the design process so that development can appropriately cater to their demands.
In addition to traditional supply-based analyses, conduct demand-based economic studies to determine the amount of space that can be supported for various uses under consideration, including residential and commercial revenue-generating space, such as retail, restaurants, entertainment, lodging or office space.
Plan for seamless flow of cars and people. Because traffic flow is critical to the success of the overall mixed-use experience, consider a pedestrian, vehicular and recreational flow system that will link and activate all the areas and districts within your development. People should be able to access the site conveniently, and then move constantly to and from a series of interconnected district areas (with the ability to spend more time at their chosen experiences throughout the whole development).
This designed integration of experience and planning for the flow of people will dramatically improve the overall economics of the commercial, the residential, and the overall quality of enjoyment for residents and visitors.
Think green. Mixed-use is inherently a green concept, and consumers are becoming increasingly interested in design techniques that are respectful and responsible in their approach to green building. In fact, a number of waterparks and other aquatics facilities now are pursuing LEED certification.
Maximize your waterpark season. Many indoor waterparks have been developed as anchors in four-season locations. If it’s not already, is there a way to make your waterpark viable year ’round? Regardless of whether that’s a possibility, consider the extent to which your program offers a diversity of uses and experiences that maximize your customers’ length of stay and spending patterns. Do you have activities throughout the day and evening during weekdays and weekends?
Develop distinct districts. Plan and develop the whole of your property by designing distinct areas or districts so that the designated function of each area helps define the space via appropriate amenities.
The physical design of the districts should reinforce the overall vision and complement the architectural, historical and cultural vernacular of the region. The blend of districts should maximize people’s ability to instinctively enjoy the natural advantages of the site most hours of the day and evening. Additionally, each district should include “anchors,” highly used amenities, attractions or commercial concepts that reinforce the feel and function of that area. A waterpark can be a compelling and synergistic anchor with other recreational uses, or integrated within a mixed-use village district.
Keep it tight. To create a more compact and inter-connected whole that benefits from shared infrastructure, such as parking and public areas, you’ll want to keep individual spaces fairly small. That means when it comes to retail, restaurant and entertainment uses, design smaller spaces that can be combined with additional free-selling space, such as outdoor patios, which also provide the commercial businesses with an outdoor presence.



