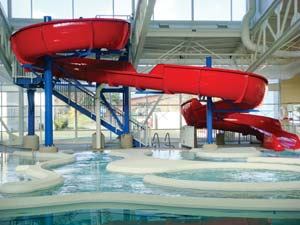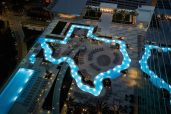1.Natural light. The facility is aligned north/south, with solid walls on the east and west (where the sun would be most overwhelming). At the top of the natatorium, huge clerestory windows take full advantage of natural light.
2. Solar power. The building’s sloped roof was designed “PV-ready” with special built-in fasteners to hold the 85kW photovoltaic panels. These panels, predicted to provide 15 percent of the building’s total annual energy, were funded through a third-party process. Another six-panel solar thermal installation heats the water for the facility’s showers.
3. Energy recapture. A separate heat-recapture system transfers waste heat off the mechanical system to heat the pool water.
4. Rainwater management. The facility manages 100 percent of its rainwater on site, diverting it through bioswales and injection drywells that deliver the water back into the ground (as opposed to storm drains).
5. Materials. Recycled materials were used throughout, including lockers, party rooms and bathrooms. Whenever possible, materials were chosen for multiple uses, be it structural material that doubles as a finish or a roof deck made from material that also absorbs noise.
6. Construction. Ninety-five percent of the construction waste debris was recycled.
7. Equipment. Use of variable frequency drives on all the pump motors reduces energy consumption, while a regenerative media filter reduces to a fraction the amount of water needed compared with a normal backwash filtration process.
8. Air quality. Efforts were made to keep chloramines to a minimum, including the addition of an ultraviolet filtration process for pool water, and a mechanical system that supplies air high in the building and exhausts low.



